|
RobbHaas Family Pages |
110-Acre Farm Union Township, Delaware County, Indiana 1952-1958 |
| Home | Walt & Norma Robbins Family | Residences Index |
| Baler [011-006] Back Porch I38, Bathroom [011-008] Birthing of Baby Pigs [011-009] Cattle [011-001] Chicken House [011-013] Corn Crib [011-014] Corn Picker, New John Deere [011-007] Crops [011-002] Farm Info [011] Financial Records [011-012] Grain Bin [011-013] Hay Baler [011-006] Hog Barn [011-010] Hogs [011-009] Horses [011-005] House Exterior [011-016] Images Interview with Walter C. Robbins, Sr., 22 Sept 2005 - S2, Land Purchase Timetable - S6, Living Room Location [001] Norma Becomes a Farmer [003-004] Notes [004] Occupants [002] Outhouse [011-004] Postcards addressed to family while living on this farm - Link (See Index/110-acre farm) Sources Specifications [001-001] Timeline [010] Well Pit [011-003] Workshop [011-017] |
| [001] Location |
| Union Township, Delaware County, Indiana |
| County
Rd 1270N (Present day), east of CR175W and west of CR100W - it was a gravel road while we lived there - The county would spread liquid tar on it to keep the dust down during the summer |
| Coordinates: 40°22'28.01”N 85°25'05.56”W (Google Map Coordinates: 40.37466379792766, -85.4182593797616 ) |
| Address: RR ?, Muncie, Indiana - Phone Number was a Gaston Exchange (Party Line) |
| Maps: Google Custom Map | 1860's Plat maps - S8, | 1957 Plat Book - S1, | |
|
Property Layout and House Floor Plan
|
Robbins Family Farms Map | Description of House and Farm: The farm had 110 acres of mostly flat ground with a small woods of about 5 or 10 acres which sat in the northwest corner of the property. The farm was located in Delaware County and the northern side was on the Blackford County Line. The western property line adjoined the farm of Oscar and Grace Robbins. The house sat on the south side of present CR1270N, which was gravel at that time. The house consisted of a living room, kitchen, enclosed back porch, one bedroom downstairs and 3 rooms upstairs plus an attic. The heat for the entire house was provided by an oil stove located in the living room. Above the oil stove in the ceiling was a vent to the upstairs which provided the only heat to reach the upstairs rooms. Take it from someone who attempted to sleep in these rooms during the winter months; the heat from this source was sparse at best. Mostly the upstairs was sealed off during the winter months. It was at this house that the kids would take bricks wrapped in a towel to bed to keep their feet warm. These bricks had been heated on the wood stove and after being covered would retain their heat for a little bit. Also on the south side of the road was a workshop that sat southeast of the house. The workshop building was a substantial building that had a basement. When bad storms were in the area the family would go down in this basement until it passed. There was a fenced area behind the house that had several trees and a large chicken house. Also in this fenced area was a round metal grain bin building. We had several chickens and some ducks that lived in the fence area. On the north side of the road were several buildings: The large barn was directly north of the house. The barn had a hay mow and an attached shed on the east side. The barn had an area set aside for the purpose of milking the cows. Dad stated that we usually milked about 10 cows. This area had a concrete floor that had 10 or 12 metal stanchions. The cows were led into the milking area through a door in the north side of the barn. They were led to the stanchions and their heads and neck were placed in the stanchion to hold them still while they were milked. In front of the cows was a feed trough so they could eat hay while they were confined in the stanchions. At first they were milked by hand into a stainless steel bucket. Later, however, we obtained an electric milking machine. The milker would sit in a very low stool, Clean the udder and then place the bucket under the cow and then begin the milking process. Behind the cows in the floor was a trench about 18 inches wide and the length of the milking area. The purpose was to collect any urine or Cow poop which was later scooped out and disposed of. Once the milking was done all the cows were led outside. The milk was poured into large stainless steel milk cans. These cans were placed into a large chest refrigerator to keep it cool. A truck would come around and collect the milk and take it to the Producer's Dairy in Muncie where it was processed, bottled and distributed to the customers. The Hog House sat North east of the barn. It had been used to house farm workers when the farm raised tomatoes. The Robbins family used this building to house the large herd of hogs being raised. Walter purchased fresh sawn oak lumber and built the stalls and birthing areas in this building. To the east of the barn sat a building that was used mostly for storage. I14, On the south side of this building sat the large fuel tank used to dispense fuel for the tractors and truck for the farm. The tank was 50-100 gallons and was elevated on legs so the fuel was gravity-fed. The tank was probably 10 feet in the air. I14, Farther east in the fenced pasture sat the corn crib I20, Walter, was still working in the factory at night, farmed both his 110-acre farm and that of his father as well. Oscar’s farm was a 250 acre farm but contained a large woods that cut down on the tillable land. For the time period we had all the finest of equipment – tractors, combine, hay baler, plows, discs, etc. |
| 110-acre farm I remember a lot about this residence. It was a farm of 110 acres and had a woods in the northwest corner of the property. The farm was on both sides of the gravel road. The house was on the south side along with an outbuilding and a chicken house with a fenced area for the chickens, etc. There was also a metal grain shed in the fenced enclosure. The property was all in Delaware County. The northern boundary was on the Delaware/ Blackford County line. The house was a 2-story with a front porch. There was a well pit on the east side of the house where the well and water pump was located. It had a lid over it that covered the pit which seemed deep to me as a child. We move there in 1952 when I was about 8 years old. Downstairs in the house was the kitchen and living room and 1 bedroom - there was a room behind the kitchen. I remember there being these huge old dark cabinets in the kitchen - There was not a bathroom in the house - we had a pitcher pump and later a sink with a faucet. Later Dad put in a bathroom but before that we had to use the outhouse located on the south side of the house. We had to move it and clean out the pit every so often - what a smelly awful job. Before the bathroom baths were taken on Sunday nights in a big old galvanized tub that was placed on the floor of the kitchen floor in front of the wood stove. all of us kids would get to use the same water for our baths. It sure was nice when we got the bathroom and had a shower and an inside toilet! The barn, a long garage and a couple of other outbuildings were on the north side of the road. The barn had a hayloft and was usually full of bales of hay. The long garage building was full of hog pens where the hogs lived and where in the winter the baby pigs were born. I well remember having to spend the nights out there when they were being born and haveing to use a pitch fork or something to move the little pigs out of the way so the mother hog would not roll over on them and smash them - As I recall each time a little pig was born she would roll over before having the next one. There were heat lamps over each stall for the little pigs but no warmth for us in the building. We had a pony named Billy who was not very nice - He liked to kick. He was a pretty pony and we had a fancy saddle and bridle for him. We also had other horses - Phil had a horse named Trigger and mine was a white male horse that I named Sliver - a play on the word Silver. The Lone Ranger TV series was popular at that time and a favorite of mine. Since the Lone Ranger's horse was a white stallion named Silver I wanted my white horse to be special so I named him Sliver. He and Trigger (Named after Roy Rogers' horse) had been from the west. To be quite honest, I was afraid of the horses - they were so big and liked to buck and throw us off of them - it is a miracle that one of us did not get killed from being thrown from these horses. I remember it took a long time before I was actually able to ride Sliver - He wanted to take off immediately when you placed your foot in the stirrup and not waiting until you were actually in the saddle. We had a couple of other horses as well. I remember having a smaller horse and Dad sold him to a neighbor who lived straight north of us. Dad wanted us kids to ride him so he would be used to the saddle. We rode it to the end of the road to the east and back and then into the barn to have some hay as a prize. When the man came to pick up the horse he was going to ride it home. He took off and was soon back when the horse turned around at the end of the road and ran back to the barn and almost decapitated the man when it went into small barn door. He had to lead the horse to his house. This was funny but probably to the new owner. The heat for the house, beside the wood stove in the kitchen, was from an oil heater located in the living room. It was warm in the living room but the farther away you got the colder it got. The upstairs had not heat except for what little got up there from a vent in the floor above the oil stove. In the winter we would bundle up and have lots of heavy covers - we would heat bricks on the wood stove and wrap them in towels or blankets or something and put them under the covers at the foot of the bed. It was terribly cold up there - when it got really cold we would come downstairs and sleep on the floor of the living room. That was warmer but not very comfortable. The boys bedroom was on the west side of the upstairs and I can remember, when it snowed, that snow would blow in around the window. We were living here when I met a boy who lived around Albany I believe. He was the son of a man who worked with Dad at the factory. Mom and Dad would go visit and I would go along and play with the boy. He died of appendicitis and I remember going to the funeral home with my parents - I was terrified and could not sleep for a long time - I had bad dreams and was afraid of dying. It was many years before I got over the fear of dying and attaching morbidity to death. The woods on the property was small, probably only 5 or 10 acres but I thought it was great and loved to roam around in it when I could. I did not like farm work. I helped milk the cows, clean the manure in the barn, feed the animals, etc. We milked about 20 or so head of cattle and had several hogs at all times. We also had some chickens and of course the horses. It seemed like one of the animals were getting out of the fence areas all the time and we would have to chase them down and herd them back into the fence. Sometimes this was quite a chore. I didn't mind driving the tractor plowing, discing, etc. Other than that I didn't much care for the farm life. My grandfather Robbins' farm adjoined ours on the west - he had about 200 acres of land which included a large woods with a creek that ran through it. I loved to ride or walk through that woods because it had hills, water and lots of neat trees. I remember camping on the north side of the property in the woods one time with some other boys. We thought it would be cool to drink out of the creek, but we got sick from it. Turned out it was not actually a creek but a drainage ditch so the water was less than pure like the mountain streams on the cowboy shows popular at the time on TV. The camping was still fun though. There was a windmill on the north side of the property as well. Part of this property was in Delaware County and the rest in Blackford County. Dad farmed his land as well all of Grandpa's land. Dad had all the big equipment so he did the baling, combining, corn gathering, etc. for all of the family. When hay baling time came I would usually end up in the hay mow in the barn - of course this was done in the middle of summer when it was hot as Hades already and then to be couped up in the hay mow made it even worse. They would send the bales up an elevator and they would drop off in the mow. Me and sometimes one of the other boys would have to carry the bales away and stack them in the mow in neat rows and stacks. My Uncle Milton Robbins and his family lived across the road from my Grandfather and my Uncle Paul and Aunt Mary lived to the northwest of Grandpa and their farm (all in Blackford County) adjoined that of Grandpa. The farm was sold in 1958 and the farm sale was held on 7 Nov 1958. (Doc5366.txt) - Written 27 Sept 2019 by Walt Robbins, Jr, ID0001 |
|
[001-001]
Specifications: - Total Acreage: 110.47 Acres (Two Parcels: #457: 104.47 acres #458: 6 acres) S5, - |
| [002] Occupants - 1955 - 1958 |
| Before 1955: Paul R. Tatman Family [S9] |
| Between 1955 and 1958: Walter C. Robbins, Sr., ID0005 | Norma L. Haas Robbins, ID0006 | Walt Robbins, Jr., ID0001 | Phillip E. Robbins, ID0007 | Living, ID0013 |
| After 1958: Kenneth and Pauline Light Family |
| [003] Notes - | |||
|
.
[003-004] Norma Becomes a Farmer: This is the farm where Norma REALLY learned the ropes of being a farm wife. Since Walter worked at the factory at night, it fell on her to be in charge of things while he was gone. Naturally, a big share of the problems that arose on the farm took place while he was gone. One of the worst events was when the herd of milk cows (about 10) broke into the granary and ate their fill of soybeans. The beans swelled up in their stomachs and could not be expelled. The local vet, Dr. Hyde from Hartford City, had to come out and operated on the cows to relieve the pressure. The operations were done in our barn and the odor was terrible. Mostly, the kids stayed on the south side of the road after having made one trip over to see what was going on. Norma and the poor vet had to endure this and it is a wonder either of them made it through without becoming violently ill. Most of the cows died and dad had them made into hamburger. We had so much hamburger "we had hamburger out our ears." We had a fellow painting the barn - he worked with dad at Chevrolet. Instead of money dad gave him 200 pounds of hamburger as payment. He took the hamburger and forgot about it or something and it all spoiled - so he ended up painting the barn for nothing. S2, We also had, at one point, about 60 head of Black Angus beef cattle - they were beautiful animals. S2, Walter became ill and was not able to continue running the farm. It was decided to sell the farm and move to a smaller place (Stoney Haven Motel) with less physical work to be done. A large sale was held on 7 Nov 1958 to sell all of the farm equipment, tools, cattle and horses. S3, The farm itself had not yet been sold but did sell a short time later.
|
|||
| [005]
- |
|||
|
|
|||
| [010] Timeline | |
| 21 Jan 1953 | Walter and Norma purchase the
110-acre Farm S6,
S7, - Acc001322, Doc1135.pdf, page 26 |
| June 1954 | Purchase New McCormick Hay Baler S4, S5, |
| Dec 1954 | Erector Set, Christmas Gift for Kids S4, |
| 19 March 1955 | Real Estate Transfer - From Paul R.
Tatman to Walter C. Robbins, et - 110.47 acres
S9, - "Paul R. Tatman, et. ux., to Walter C. Robbins, et. ux., 110.47 acres in section 8 Union Township. Four miles northwest of Eaton." |
| Oct 1956 | Purchased New John Deere Corn Picker to mount on a Farmall H Tractor - (Doc0391.pdf) S5, |
| 7 Nov 1958 | Farm Sale, 110-acre Farm S3, S6, S10, |
| 1959 | 110-acre farm Sold - |
| 2018 | Large Hog Farm Operation Proposed on 110-acre Farm S11, |
| [011] 110-Acre Farm Info - (1952-1958) - (Click Thumbnails for a Larger Image) | |||||
|
[011-001]
Cattle: - The family raised beef cattle and milk cows. Black Angus cattle were the choice of Walter and they were beautiful animals. |
|||||
|
[011-002]
Crops: - Corn, soybeans and some oats and wheat were raised |
|||||
|
[011-003]
Well Pit: - This home did have a water supply which consisted of a large well pit just outside the kitchen door. This pit was covered and contained the well and the water pump. The water was piped into the kitchen sink. There was only cold water. Any hot water that was needed had to be heated on the wood heating stove in the kitchen. - Well Pit: This pit was a hole measuring about 10 or 12 feet square with concrete block walls and a wooden top covered with roofing shingles. To access the pit the top was slid to the side and you used a ladder to descend into the area. The pit contained the water well, electric water pump, water tank and the piping into the kitchen. The pit was deep enough to keep it from freezing so it was probably 4-6 feet deep. At some point there was a problem with the well and Dad pulled the pipe up from the well and had it mostly out of the well casing. He would raise it with the fork lift on the tractor and then apply a clamp to keep it from falling back into the casing. My job was to apply the clamp once he had lifted it with the tractor. When the pipe was almost all the way up and out of the casing I had not tightened the clamp enough and when Dad loosened the chain on the pipe it fell back into the well casing. There was no way for Dad to get the pipe and he had to call plumbers from Hartford City to come out and retrieve the pipe from the casing. |
|||||
|
[011-004]
Outhouse: - Before a bathroom was installed the family had to make the long trek out to the outhouse which was located behind the house. This was not a fun experience especially in the winter time when the wind was blowing. - Another exciting part of owning an outhouse was that the pit underneath it had to be cleaned out. This was an adventure that was always done during the warmer months so one could truly appreciate the aromas produced in the process. |
|||||
|
[011-005]
Horses: - When we lived on the 110-acre farm we had some horses. Dad bought a horse for both Phil and I from a local Horse breeder. It was rumored that these horses had come from the western states. The horse purchased for Phil was a female which he named Trigger. Trigger had a wide beam and looked more like a small work horse than a riding horse. My horse was a white gelding who was rather wild in my opinion. I named him Sliver which is a play on words. At this time the TV show "The Lone Ranger" was showing his horse which was a white stallion, was named Silver. I did not want to be seen as a copy-cat so I changed the name a bit. Sliver evidently had been trained that when you put your foot in the stirrup he would began to move forward quickly. We tried several things to keep him from doing this but nothing seemed to help. He also liked to run fast and would try his hardest to get rid of his rider. I was thrown from him several times and luckily was never hurt in any of these mishaps. I was scared of this horse and actually most all horses because they were so big and unpredictable. We also had a small horse named Scout that needed some training when we got her so we would ride her down the road to the end of the road and back to the barn. We did this over and over and in time she settled down and was a nice horse. Dad decided to sell her to a neighbor (Melvin Rogers) who lived behind us. He came to get Scout and was going to ride her home. He took off down the road and was soon back in the barn lot. Scout had it in her head that she was only supposed to go to the end of that road and then had to come back to the barn. He ended up leading her home. We had a pony named Bill as well. He was a nasty little thing. He was cute and had a matching saddle, bridle, reins, etc. but he had a bad attitude and wanted to bite and kick you rather than let you ride him. When we sold the 110-acre farm and had the farm sale on Friday 7 Nov 1958, the thing that stands out in my mind is that my horse Sliver or Trigger did not sell and was about the only thing that did not sell. The sale was well attended and most everything but the horses were sold that day and people came for a week or so after to pick up some of the equipment, etc. We had already moved to the Stoney Haven Motel well before the sale. See Images I-13 to I-18 below |
|||||
|
[011-006]
Hay Baler : - New Hay Baler Purchased - 20 June 1954 - S4 Page 9, pdf, 11 - Doc0393.pdf - This was a brand new McCormick #45 PTO (Power Take Off) baler. It had a bale chute and a wagon hitch on the back. The cost was $1400.00 and this was the first piece of new equipment Walter had purchased for the farm. I remember it well - it was red - it hooked to the hitch on the tractor and the PTO hooked to the tractor which is what provided the power for the baler to operate. A flat wagon would be attached to the back of the baler. In operation out in the field the baler would draw the dried hay up into the mechanism and would turn the hay into an oblong bale of hay which it would tie up with baler twine and spit the finished bale up the chute on the back which extended over the front of the wagon. The men on the wagon would grab the bales and stack them on the wagon until it was full. Once full it would be unhooked and another wagon would be attached. The full wagon would be taken to the barn and the bales would be put into the haymow for storage. Video of the baling process using an IH tractor, McCormick baler and the wagon - Link (The larger, color images at right are NOT of the actual baler but images of a baler like the one we owned) |
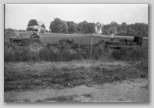 Walt Robbins, Sr. on Tractor Walt Robbins, Jr. on Wagon New McCormick #45 Baler Abt 1956 Ph12363-009.jpg |
 Ph12502-001.jpg (Link) |
 Baler in Operation Ph10984-001.jpg (YouTube Video) |
||
|
[011-007]
Corn Picker
: Oct 1956: New John Deere Corn Picker purchased - Down payment of $200.00 - S7 PDF page 68, The new picker was a brand new John Deere two-row model that mounted on the tractor. Dad would mount it probably on the IH Farmall "H" or the new "M" tractor with a wagon being pulled behind. Previously the corn picker we had was a 1 row unit that was pulled behind the tractor with a wagon hooked behind that to hold the corn as it was picked. (Note: Ph12503.jpg at the right is NOT the actual corn picker, but close to the one we owned.) |
 Ph12503.jpg (No larger image) (Still from Video below) (YouTube Video) |
||||
|
[011-008]
Bathroom : - This house did not have a bathroom when purchased. - Bath time was not as it is today back in the good ole days either. This was usually taken care of on a Sunday evening and took place in the kitchen. The large galvanized tub was placed close to the wood stove and water was heated in a kettle and poured into the tub. The kids would take their baths probably in the same water. Because this was such a job baths were not taken on a frequent basis. - The bathroom was added in 1954 - S4 Page 13, pdf, 15 - Originally it only had a stool sitting out in the middle of the room with no walls. Walt put walls around it and finished the bathroom adding a tub with shower and a sink and ran water to the bathroom. The bathroom was in the northeast corner of the kitchen. What a wonderful change to get to take a shower instead of the weekly bath in the kitchen. S2, - I remember Dad teaching us boys how to take what he called an "Army Shower" - you didn't use a wash cloth but used the bar of soap to rub all over your body and then used you hands to work the soap into your skin. |
|||||
|
[011-009]
Hogs : - Birthing of Baby Pigs: There was no heat in this hog house. Naturally, this process took place in January or February when it was the coldest. I well remember that I got the job of babysitting these sows and freezing my tail off. When it came time for the birthing process to begin we would spread straw on the floor of each of the birthing pens. We would then bring the sows into the building and put each one in a separate pen. We had a heat lamp over each pen to provide heat for the newly born pigs to aid in the drying process. When it was time the sow would lay down and begin the birthing process. After the birth of each little pig we would move it out of the way with a long pole so that when the mother would turn over, as she tended to do after each birth, she would not smash the little guy. Once she was finished delivering all her piglets she would expel the afterbirth. As soon as that process was complete we would use a hay fork to remove it from the birthing pen and dispose of it so the sow would not eat it. As I recall dad telling us that if they did eat the afterbirth there was a good chance they might also eat their young. We watched over the sows and their young for a long period after the births were complete to make sure they were all nursing and to see if there was anything wrong with any of the piglets or the sows that needed attention. We raised around 200 head of hogs each year. We had them at our farm and also down at Grandpa Robbins' farm. Dad raised them at both places. S2, |
|||||
|
[011-010]
Hog Barn
: - Dad had purchased rough-sawn oak lumber that he used to construct the birthing pens in the large building to the north of the barn. There were probably 10 or 12 of these spaces in the building along each side with an aisle down the middle. The wood for these stalls came from logs out of the woods on the property. Dad hauled the logs to a saw mill in Matthews or Hartford City to have them cut into lumber. It was rough sawn oak and very hard. Dad bought a heavy duty 1/2" drill and a portable circular saw when he built these stalls and has these tools to this day. The hog house had a cement floor. The previous owner (Mr. Tatman) had been a tomato farmer and had built and used this building for something to do with the tomatoes but dad could not remember for what purpose. S2, Images: - Good shot of the front and east side of the building looking north, 1957 - (Ph13338-006.tif) - 1/2" Drill - Acc003236 - Power Kraft 1/2" Capacity - Model No. 25TPC Ser#: 2635A - 4.5 amps - 115 Volts - AC-DC - Montgomery Ward - Cost: $16.88, Dec. 1957 - S7, Doc5820.pdf - - The building was long and had an overhead garage door in the south end along with a smaller service door to the left of the overhead door - Dad also built several portable hog houses that he pulled into various locations on the farm with the tractor. These were built mostly using the rough-sawn oak. (Another Example of the Portable Hog Houses: Ph13292-012-LR.jpg) |
 Ph9158-004.jpg Corn Crib, Storage Building Barn behind - Trigger Horse Hog House (White Building) |
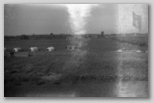 Portable Hog Houses Looking West Silo at right, 1270N Farm of Oscar & Grace Robbins Aug 1958 Ph12676-011.jpg |
|||
|
[011-011]
Kitchen : - Walter updated the kitchen by installing a water heater and later new kitchen cabinets and sink in Oct 1956. S7 page 68. He updated the kitchen by first fixing the the drooping ceiling - it probably drooped 6 or 8 inches in some places. He put in new ceiling joists and jacked up the ceiling to make it all level and put in a new ceiling. S2, - Janet feeding baby Pigs, Kitchen, abt 1954 - |
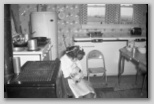 Janet Feeding Baby Pig Abt 1954 Kitchen Ph12512-003.jpg |
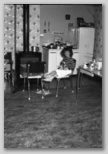 Janet Feeding Baby Pig Abt 1954 Kitchen Ph12504-002.jpg |
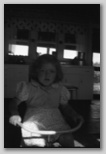 Janet 110-acre farm Kitchen East Wall abt 1955 Ph12416-004.jpg |
||
|
[011-012]
Financial Records
: - Farm Accounting Record Book, 1954 - S4, - Farm Journal 1953, 1954, 1956 and 1957 - Misc. Financial Papers relating to the farm - S5, |
|||||
| [011-013] Chicken House and Grain Bin : |
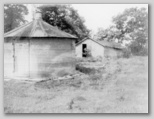 Grain Bin, Chicken House South of house Ph2755-003.Tif Hi-Res Image |
||||
|
[011-014]
Corn Crib
: - I1, I20, I25, I29, |
|||||
|
[011-015]
Living Room : - NE Corner: Ph13255-011.jpg |
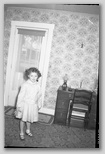 Janet Living Room Abt 1955 Ph12512-001.jpg |
||||
|
[011-016] House
Exterior: - West and South Sides: I-43, - West Side: I-2, I-8, - East Side: I-7, I-11, - Showing part of front porch I-31, I-38, Images: - North Side, Showing Front Porch, 1955, Walt Robbins, Sr., ID0005 Standing in front of house: Ph13255-009.jpg - View of the house from County Road looking Southwest - The workshop is visible on the left (Ph13338-005.tif) |
|||||
|
[011-017] Workshop: - This building had a full basement and this where the family when dangerous storms or tornadoes were in the area - Workshop, west side - |
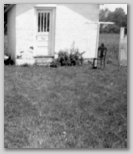 Workshop West Side, looking east Behind House abt 1958 Ph2532.jpg Hi-Res Image |
 Farm House, Workshop West, looking northeast Horse inside Chicken house Area 1958 Ph12673-001.jpg |
|||
| Sources | ||
|
Source Citation |
Image |
|
| S1 | Delaware County Indiana
Official Farm Plat Book and Directory (Madison, Wisconsin:
County Plat and Directory Co., Inc., nd [1957]); Bk3332/Doc4710-001.pdf,
page 33, 43. Page 7 - Delaware County Map showing Townships Page 12 - : The ad for WLBC Radio - they state they have been serving the farm home for 31 years and they were established in 1926 Page 33 - : Section 11, north of Eaton - Shows 26 acres belonging to "L. B." [Leo Bettinger] Section 7 & 8 Show the relationship of the Farms of Walter, Oscar and Milton Robbins Page 43 - : Robbins, W [Walter] - Muncie, Union (Owner) and Eaton, Union (Renter) Robbins, M [Milton] - Muncie, Union (Owner) No listing for Oscar Robbins Note: I estimated the publication date from page 12 - the ad for WLBC Radio - they state they have been serving the farm home for 31 years and they were established in 1926. |
|
| S2 | Interview with Walter Clifton
Robbins, by Walter Clifton Robbins, Jr., 22 Sept 2005, |
Doc0551.pdf |
| S3 | 110-Acre Farm Sale
Documents. Walter C. Robbins Family, 7 Nov 1958. Acc000180/Doc1136,
1137.pdf Doc1136.PDF Contents: 1] Original Sale Ad (7 Nov 1958) 2] Ad receipt - Evening News-Banner $27.00 3] Ad List, 7 Nov 1958 - $210.58 4] Ad Receipt - Muncie Newspapers - $56 5] Ad Receipt - Commercial - review - $16.94 6] Ad Receipt - The Buyers Guide - $2.50 7] Cash Register tape - $210.58 (Goes with #3) 8] Ad receipt - Bluffton Printery - $15.74 9] Ad receipt - The Chronicle (Marion) - $72.00 10] Ad receipt - Hartford City News-Times - $20.40 Ear Corn Sales receipts - Nov 1958 - Farm Sale - Doc1137.pdf Farm Sale Ads: (Doc4172.pdf) S10, The Classified Ads appeared in the Muncie Star on the following dates:
11 Oct 1958 Link,
14 Oct 1958 - Link,
22 Oct 1958 - Link
23 Oct 1958 Link
24 Oct 1958 Link
25 Oct 1958 - Link,
27 Oct 1958 - Link,
|
Doc1136.pdf |
| S4 | Book: Farm Accounting Record Book, 1954. , Walter & Norma
Robbins. Acc001322/Doc1135.pdf Extract:
|
Doc1135.pdf |
| S5 | Financial Records related to 110-acre farm
Contents:
|
|
| S6 | Research: Land Purchase Timetable Research.
Walter C. and Norma Haas Robbins, 1948-1958. Acc002365
Extract: |
|
| S7 | Financial Record: Farm Journal. Walt & Norma Haas
Robbins, 1953-1957, 110-acre Farm, Union Township, Delaware County,
Indiana. Acc002909/Doc1862.pdf RobbHaas Web Page |
|
| S8 | Hand-drawn Plat Maps, Union Township, Delaware
County, Indiana: (BSU Bracken Library) 110-acre farm located in Sec. 8, upper left corner of maps - 1861 - Doc5296.pdf - 1862 - Doc5297.pdf - 1863 - Doc5298.pdf - 1865 - Doc5299.pdf |
|
| S9 |
Newspaper Article: "City and County Statistics, Real
Estate Transfer" Walt Robbins, The Muncie Star, 19 March 1955,
page 3, Col. 4. www.newspapers.com,
accessed 11 March 2017.
Doc4167.pdf
From Image:
City and County Statistics/ Real Estate Transfers
Paul R. Tatman, et. ux., to Walter C. Robbins, et. ux.,
110.47 acres in section 8 Union Township. Four miles northwest
of Eaton.
|
|
| S10 |
Newspaper Articles: "Coming Auction Sales"
The Muncie Star (Muncie, Indiana), Classified ads: 11, 14, 22,
23, 24, 25, 27, 28 Oct 1958, Display Auction Ad: 6 Nov 1958,
page 36, Col. 7 & 8. www.newspapers.com, accessed 25 March
2017.
Doc4172.pdf
Classified Ad Sample: 11 Oct 1958 Link,
Display Ad: 6 Nov 1958 - Full Sale Ad - Link,
|
|
| S11 | Large Hog Farm Operation Proposed
- 2018 - https://www.theindychannel.com/news/local-news/indianapolis/protesters-rally-against-proposed-10000-hog-farm-in-delaware-county - https://www.apnews.com/b066027103514ac480e47de7e828ce79 Doc6098-InfoSheet.txt |
|
| S12 | ||
| S13 | ||
| S14 | ||
| S15 | ||
| S16 | ||
| S17 | ||
| S18 | ||
| S19 | ||
| S20 | ||
| S21 | ||
| S22 | ||
| S23 | ||
| S24 | ||
| S25 | ||
| Images Click Thumbnails for larger Images - Higher Res Versions Available for most Images - Contact Me Photo Album | |||||
| Misc Images:
- Ph10306.tif (2 images) - taken 1987 - |
|||||
| I1 | I2 | I3 | I4 | I5 | I6 |
 |
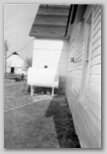 |
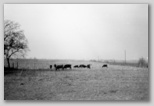 |
 |
 |
|
Granary - Barn silo of Oscar Robbins Farm Hog House - Trigger Ph9158-004.tif |
West side of House,
Looking north Barn - Heating Oil Tank abt 1956 Ph2752.tif |
Looking west from front yard barn/silo belongs to Oscar/Grace Robbins Farm Ph2754.jpg |
Cows - Horses Looking west Silo in distance farm of Oscar & Grace Robbins Ph9158-007.tif |
Barn Trigger horse Ph9158-009.tif |
|
| I7 | I8 | I9 | I10 | I11 | I12 |
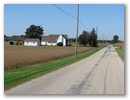 |
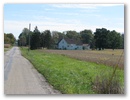 |
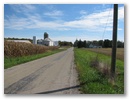 |
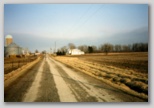 |
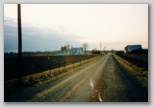 |
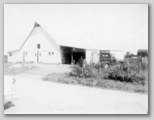 |
| Farm House,
CR1270N Looking SW 28 Sept 2014 Ph10492-020.jpg |
Farm House,
CR1270N Looking SE 28 Sept 2014 Ph10492-022.jpg |
Barn,
CR1270N, House Looking East 28 Sept 2014 Ph10492-023.jpg |
1986, Looking East Ph10306-001 |
1986, Looking West Ph10306-002 |
Barn,
Chevy Truck Gas Tank - Hay Mow abt 1956 Ph11042.tif Hi-Res Image |
| I13 | I14 | I15 | I16 | I17 | I18 |
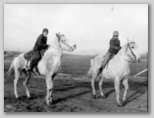 |
 |
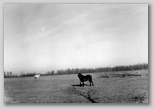 |
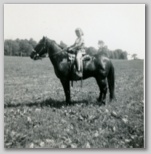 |
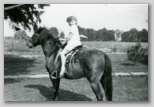 |
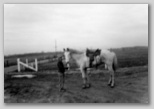 |
| Sliver &
Trigger Walt, Jr. and Phil (Ph9158-002.jpg) Hi-Res Image |
Barn, Gas Tank, Granary Scout [1] (Ph9158-008.jpg) Hi-Res Image |
Sliver & Billy (Ph9158-003a.jpg) Hi-Res Image |
Janet
Riding Billy Abt 1957 110-acre Field Ph10988.jpg Hi-Res Image |
Janet
Riding Billy Abt 1957 110-acre front yard Ph10991.Jpg Hi-Res Image |
Phil holding Sliver Horse Abt 1958 Ph11047.Tif Hi-Res Image |
| [1] Photo shows the east end of the barn which was used as storage then the gas tank used to fuel the tractors and vehicles, Scout, The little patch of white to the left of the old building is the corner of the hog house - then the granary - Next to the barn at the left is the manure spreader. | |||||
| I19 | I20 | I21 | I22 | I23 | I24 |
 |
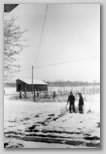 |
 |
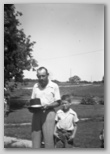 |
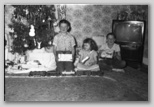 |
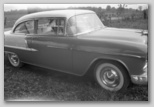 |
| Grain Bin, Chicken House South of house Ph2755-003.Tif Hi-Res Image |
Walt, Jr - Phil, abt 1957 Building in background, located East of Barn and Granary Ph3176.tif Hi-Res Image |
Workshop Behind House abt 1958 Ph2532.jpg Hi-Res Image |
Walt Robbins, Sr., Phil
Robbins June 1954 Walt grew beard for Eaton Centennial Ph12363-004.jpg |
Phil, Janet,
Clif Liv Rm, 110-acre Farm 25 Dec 1952 Ph12363-008.jpg |
1955 Chevy Bel-Air 110-acre farm Ph12363-006.jpg |
| I25 | I26 | I27 | I28 | I29 | I30 |
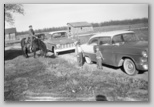 |
 |
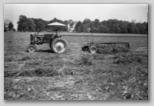 |
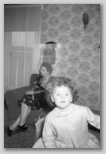 |
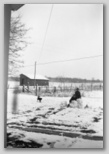 |
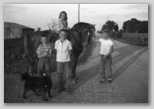 |
| Walt Jr on horse Linda, Jim 110-acre farm abt 1955 Ph12363-007.jpg |
Walt, Sr. on Tractor Walt, Jr. on Wagon New Baler abt 1956 Ph12363-009.jpg |
Tractor and Hay Rake 110-acre Farm abt 1955 East Field Ph12364-007.jpg |
Mabel Worthen Haas Janet Robbins 110-acre farm Liv Room abt 1952 Ph12364-004.jpg |
Duke Dog Phil & Walt Jr. Robbins abt 1953 110-acre farm Ph12366-002.jpg |
Duke Dog Phil, Walt Jr, Janet Robbins Unknown Boy 110-acre Farm abt 1955 Ph12366-005.jpg |
| I-31 | I-32 | I-33 | I-34 | I-35 | I-36 |
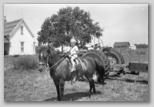 |
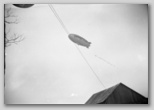 |
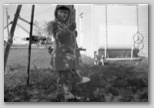 |
 |
 |
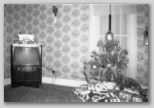 |
| Jim Robbins on horse 110-acre farm House, Barn, Hog house abt 1955 Ph12370-006.jpg |
Goodyear Blimp over barn, 110-acre farm abt 1955 Ph12370-010.jpg |
Janet Robbins on Swing Set abt 1953 East side of 110-acre farm house Duke Dog behind to left Barn with shed behind Shot looking north Ph12374-008.jpg |
Janet 110-acre farm Kitchen East Wall abt 1955 Ph12416-004.jpg |
Living Room, 110-acre Farm North Wall, Front of House Front Door at left abt 1955 Women's Club gathering Grace Foulke Robbins on couch at right Ph12416-011.jpg |
110-acre Farm Living Room, Northeast Corner Christmas, 1955 Ph12440-004.jpg |
| I-37 | I-38 | I-39 | I-40 | I-41 | I-42 |
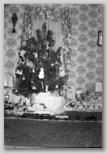 |
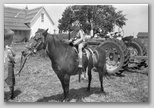 |
 |
 |
 |
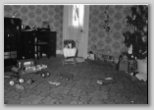 |
| 110-acre Farm Living Room East Wall Christmas 1955 Ph12424-003.jpg |
Walt Robbins, Jr
- Linda Back Porch of House Summer 1953 Ph12504-011.jpg |
Janet Living Room Abt 1955 Ph12512-001.jpg |
Janet Feeding Baby Pig Abt 1954 Kitchen, Looking East Ph12512-003.jpg |
Janet Feeding Baby Pig Abt 1954 Kitchen, Ph12504-002.jpg |
Living Room, NW
corner abt 1954 Oil Stove at left Ph12552-009.jpg |