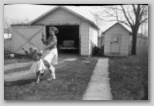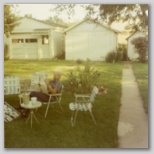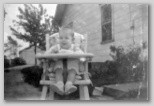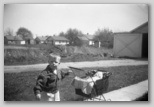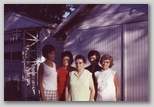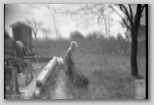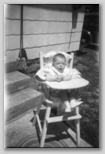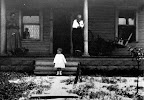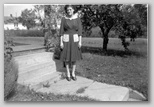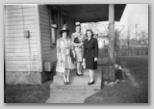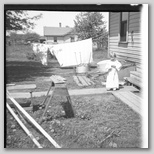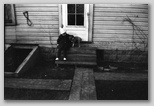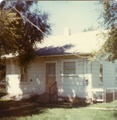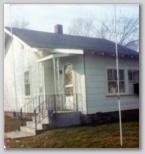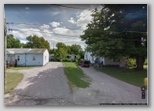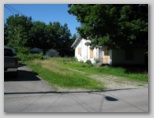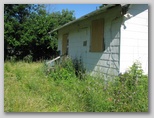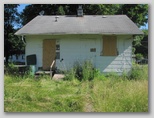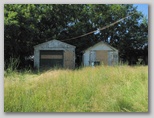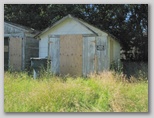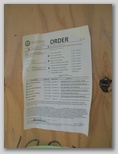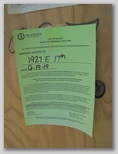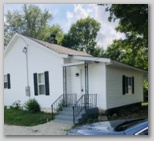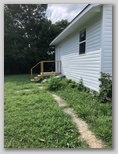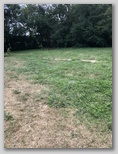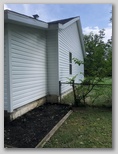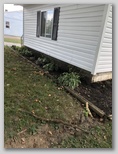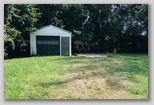|
[008] Sources |
| |
Source Citation |
Image
Click for Larger Image |
|
S1 |
Polk's Muncie
Directory , digital images, Ancestry.com/City
Directories (www.ancestry.com
: viewed 20 January 2010).
Extracts:
1938, p 136: "Haas Aug (Mabel M) formn h1927 E 17th"
1940, p 155: Haas/ "Aug (Mabel) glasswkr Ball Bros Co
h1927 E 17th"
1941, p 164, 165: "Haas Aug (Mabel M) glasswker Ball
Bros Co h1927 E 17th"
1943, p 132: "Haas Aug (Mabel M) reprmn Ball Bros Co h1927 E 17th"
- "Haas Marjorie emp Excel Mfg Corp r 1927 E 17th" - "Haas Norma clk r1927 E 17th"
- "Haas Olive J bkpr r609 Wald av"
1945, page 140: "Marjorie R USN r1927 E 17th" - "Olive J
USN r1927 E 17th" - "Haas Robt A (O Jean) USA r609 Wald av"
1946, page 152: "Haas Mabel M (Wid Aug) h1927 E 17th"
1948, page 183: "Haas Mabel M (wid Aug) h1927 E 17th" |
|
|
S2 |
Document, Misc, Lease Option,
17th St. House - 28 Mar 1919 - Harold C. R. Wall and August and
Mabel M. Haas. Acc000158/Doc1421.pdf
Notes:
Contract between Harold C. R. Wall and Mabel M. Haas - Document
signed by August Haas - for the home at 1927 E 17th St - This
document gives details about the building of the home, its cost and
the date and the name of the builder. The date was 28 March 1919,
the builder Harold C. R. Wall and the price was $1295.00. This house
was built with electricity included. This document shows August's
signature.) Lot Twenty-two (22) of Wall's
First Allotment, of the Eureka, Centre Township, Delaware County,
Indiana. The above described property is leased with the option of
purchase with the express agreement that it is a part of the
Consideration of this lease with said option of purchase that a
party of the second part,
(1) Will keep all buildings erected on said premises painted
white at least until the year 1925.
(2) That all buildings shall
be at least 30 feet from the road line.
(3) That no spirituous
liquors be sold thereon.
(4) That the premises shall never be
sold to a colored person.
(5) That the above named lessee herein
promises and agrees to insert with out reservation all these
promises and agreements into any contact of lease or sale, said
lessee may hereafter make for said premises. The said Wall offers
to build the following described House: Outside dimensions are
24x28. This will be the same plan as the "Herman Lewis" house,
except roof shall be comb roof, fronting the street and the porch
roof hipped to the main building.
FOUNDATIONS
Foundations of house shall be concrete raised to one foot above the
level of ground. Upon which shall be placed two rows of
concrete rock-faced blocks. Upon the blocks shall be laid the
2x6 for sub-sill. Upon these shall be placed the lower joists,
2x8's, which will be properly bridged. The ends of joists
shall be boxed. Upon the
outside ends of
joists 2x4 sills shall be laid, to which shall be
toe-nailed 9-foot
studdings every 16 inches. Upon the studding
shall be placed building
paper. Upon the building paper shall be
nailed drop siding with at least
two nails in each studding. All
joints to be upon studding. Upon the .
top of the studding shall
be placed 2x4's for plates. Rafters shall be
placed every
two feet, ends boxed. Upon rafters
shall be placed 1x8 or 10,
No. 3 sheeting. Roof shall be of green
slate shingles, asphalt.
INSIDE
The floors shall be No. 1
Common Yellow Pine, 1x4. Casing, square
finish, Caps of 1x6.
Doors shall be No. 1, four-panel. Windows and
doors of the sizes
indicated on plans.
OUTSIDE
Outside shall be
painted two coats of white paint,. Inside shall
have one coat of
filler, one coat of stain and one coat of varnish.
House
shall be wired for electricity with one outlet in each room
and
one outlet on the front porch.
|
Doc1421.pdf |
|
S3 |
Property Layout and House Floor plan
of 17th St House, 1927 E. 17th St., Muncie, Delaware County,
Indiana. Drawn by Walt Robbins, Jr., ID0001 from memory
and verified by Norma Haas Robbins ID0006, 19 Mar 2002.
Verified by ID0452, Aug 2019. Acc000113/Doc1728.pdf |
Doc1728.pdf |
|
S4 |
Document, Misc, Electric
Service Deposit receipt. Invoice# 8436 - Indiana General Service
Company, Muncie, Delaware County, Indiana. $3.00 - Dated 23 June
1919 - From August Haas. Acc000132/Doc0598.pdf
Extract:
Consumer's Deposit Receipt
No 8436/ $3.00/ June 23 1919
Received from August Haas
Three and No/100 Dollars in Advance for Electric Current used at
1919 [S/B 1927] E 17th St. 4th house E of Mac [Macedonia] which
Amount is to be Refunded in Final Settlement, the
Bills, meanwhile, to be Paid Regularly as Rendered in Accordance wit
Contract.
This Receipt is NOT TRANSFERABLE, and must be Returned to the Office
upon Discontinuance of Services.
Indiana General Service Company/ Signed Per H. Pickerill
Paid June 23 1919 Rubber Stamp at bottom right |

101005-002.jpg
Doc0598.pdf |
|
S5 |
Indiana Bell
Telephone Directory 1946, page 35 -Acc000138
Notes:
Telephone listing in Muncie Phone book for Indiana Bell Telephone
dated April 1946 lists August Haas residing at 1927 E 17th Street
with a phone number of 9410. August was already dead by this time -
Mabel kept the phone in August's name for a long time after
his death. |

Ph7752B.jpg
Doc0175.pdf |
|
S6 |
Warranty Deed 17th St House, from Harold C R Wall and Minnie
S Wall to August Haas and Mabel M, husband and wife. Recorded 20 May
1920 - Record 175, page 561, James L Davis, Recorder.
Acc000159/Doc1422.pdf
Notes: Between
Harold C R Wall and Minnie Wall and signed by August Haas and Mabel
M. Haas Dated 20 May 1920 - This document gives details about the
building of the home, its cost and the date and the name of the
builder. The date was 28 March 1919, the builder Harold C. R. Wall
and the price was $1295.00. - Warranty Deed. dated 20 May 1920 for
house at 1927 E 17th St Muncie, IN. |
Doc1422.pdf |
|
S7 |
Haas, Norma
ID0006. Autobiography of Norma Haas Robbins. Yorktown, Indiana,
1992., Thoughts about the 17th St house. Acc000502.
Extract: "Mother
made pies, jelly and canned a lot of fruit. I remember she used to
make lemonade and put cherries in to make it look pretty &
appetizing. She made homemade bread - so delicious, we would go
around from house to house & sell it. She also baked pork loins and
make big sandwich buns. She sold the sandwiches to the employees of
Ball Brothers. They really did enjoy them. I also remember she would
fix noon meals for the teachers at Stevenson. They would come down
to our house and buy their lunch.") - [August and Mabel had this
house built in 1919. August later built a garage. He also dug a
basement by hand under the South portion of the house. August also
built a small building that was originally used to store coal until
the basement was dug. During the summer the coal house was cleaned
and used by the girls as a play house. August built them furniture
to use in it. The house had a back porch that went across the entire
length of the back of the house. There was a door in Bedroom #2
where the south window is located. This was used by the mother of
August (Caroline Whetstone Haas ID0385) while she lived with them.
This door was later removed and replaced by a window. The front
porch originally had 3 round pillars. The front porch was enclosed
in the 1950s. The back porch was removed. House built June 1919.
Phone number 9410. I can recall when it was AT (Atlas) 9410 |
Doc0406.pdf |
|
S8 |
1920 Federal
Census, Muncie Ward 8, Delaware County, Indiana. SD 8, ED 43, Sheet
15. dwelling 169, Family 169, 1927 E 17th St, Line 1, August Haas.
Original Data: NARA, T625, roll 427. www.ancestry.com Acc000713.
(Census Date: 14 Jan 1920)
Extract:
August Haas - 25 yr. old white male, Head of household,
owned home with mortgage, married - Able to read, write and speak English - Born
in Ohio, Father in Germany and Mother in Ohio - Father speaks German -
Occupation: laborer at Ball Bros, Worker. Mabel M Haas 29 yr. old white
female, married - did not attend school during year, Wife of head of household -
Able to read, write, and speak English. Born in Indiana, Father born in Indiana,
mother in Ohio - Occupation: None. Wilma N Haas: 1-9/12 yr. old white
female, single, born in Indiana, father born in Ohio, mother in Indiana.
Norma Louise Haas: 9/12 yr old white female, single - Born in Indiana,
father in Ohio and Mother in Indiana. Marguerite Worthen: Sister-in-law
to head - 13 yr old white female, single, attended school during the year, able
to read, write, and speak English - Born in Indiana, Father in Indiana, Mother
in Ohio - Occupation: None. |
Ancestry.com Link |
|
S9 |
1930 Federal
Census, Muncie, Center Township, Delaware County, Indiana. SD 5, ED
17-20, Sheet 35B, 1927 E 17th St, Dwelling 783, Family 849, Line 51,
August Haas. Original Data: Nara, T626, Roll 583. www.ancestry.com
Acc000758. (Census Date: 26 Apr 1930)
Extract:
August Haas: 35 yr old white male -
25 yrs old when first married - Owns home - Value $1800 - Family has a radio set
- Did not attend school during the year - Able to read and write and speak
English - Born in Ohio - Father born in Germany - Mother born in Ohio -
Occupation: Furnace man in a glass factory [Ball Brothers] - Veteran of US
military service - WW [WW1] Mary M [Mabel] Haas: - 30 yr old white female
- 17 yrs old when first married - Did not attend school during the year - Able
to read, write and speak English - Born in Indiana - Father born in Ohio -
Mother born in Indiana - Occupation: none. Wilma N Haas: 11 yr old white
female, single, daughter of head, attended school, able to read, write and speak
English, born Indiana, Father in Ohio, Mother Indiana. Norma L Haas: 10
yr old white female, single, daughter of head, attended school, able to read,
write and speak English, born in Indiana, father in Ohio, and mother in Indiana.
Olive J Haas: 8 yr old white female, single, daughter of head, attended
school, able to speak English, born in Indiana, father in Ohio, and mother in
Indiana. Marjorie R Haas: 6 yr old white female, single, attended school,
born in Indiana, father in Ohio, and mother in Indiana. |
Ancestry.com Link |
|
S10 |
Database On-line,
US World War II Draft Registration Cards, 1942, August Haas, Local
Board: Muncie, Indiana. Original Data: Selective Service
Registration Cards, NARA Roll: WW2_2281512.
www.ancestry.com , accessed 1 March 2008. Acc001073.
Extract:
Serial Number: 1862 - Name: August Haas - Place of Residence: 1927 E
17th St Muncie Indiana - Mailing Address: [Same as residence]
Telephone: 9410 - Age in Years: 47 - Place of Birth: Defiance - Date
of Birth: Aug 29, 1894 - State of birth: Ohio - Name and address of
person who will always know your address: Mabel Marie Haas - 1927 E
17th St, Muncie, Indiana - Employer: Ball Bros Muncie, Indiana -
Registrants Signature: August Haas - Race: White - Height: 5 10-1/2
- Weight: 125 - Complexion: Light - Tattoo on right arm, wears glasses - Signed: Mrs W F Wilson,
Local Board 2, Muncie, Indiana, Apr 27 - 42. |
|
|
S11 |
Military Record,
WW1 Draft Registration Card. Muncie, Delaware County, Indiana. August Haas. 5
June 1917. Acc00796.
|
101005-003.jpg
Doc0719.pdf |
|
S12 |
Newspaper Article.
"Eager to Learn" - Probably Muncie Star, Sunday, nd. Olive Haas
ID0380 is in 2nd vertical row, 4th back. Acc001625.
Extract: "EAGER TO LEARN: Members of the
1932-33 sixth-grade class in Muncie's Stevenson School pose for a
picture Dec 13, 1932. Teacher Joseph S. Shepard, also the school's
principal, is standing at the rear. The school was at Mock Avenue
and 18th Street. Until the area was annexed by Muncie before 1920,
the school was operated by the Center Township trustee. It was
closed in the 1970s, and the early 1900s building was razed. The
photograph was furnished to The Album by Gene Carter of Muncie, a
class member who is pictured in center foreground" |
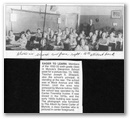
Doc1709.pdf |
|
S13 |
Documents, City: Sewer
Installation Receipts, 1927 E. 17th St., Muncie, Delaware County,
Indiana, Aug 1955. Mabel M. Haas ID0378. Acc000152/Doc1771.pdf
Extract, City Controller Receipt:
Muncie, Ind. Aug. 5, 1955
Received of Mabel M. Haas
One hundred eighty six 16/100 Dollars
To apply on payment for new sewer
in East 17th St. Lot #22 Walls 1st Add.
$186.16
John R. Hiner City Controller
Extract, Sunday Bros. Drainage Contractors:
Statement
Muncie, Indiana, Aug 6 1955
Mrs. Mabel Haas/ 1927 E 17th St Muncie
in account with SUNDAY BROS. DRAINAGE CONTRACTORS
3405 South Beacon Street/ Telephone 2-0447
Connecting Sanitary Sewer to House 74.00
Manfred Sunday/ Pd in Full
Extract, Office of Controller
Lot #22 Walls 1st E??? Add
Office of City Controller
No. 1750
$186.16
Received from Mabel M. Hass
One hundred eighty six .16 Dollars
on account of Unwaived Assessment fund for Sewer in E. 17th St.
Page 276, Line 1
Contractor: Sunday Bros
Principal: 186.16
Total: 186.16
Paid in Full - Signed John R. Hine, City Controller |
Doc1771.pdf |
|
S14 |
Document, Misc. Meter Deposit
Receipt, Central Indiana Gas Company, Muncie, Delaware County,
Indiana. August Haas, 31 July 1931. Acc002741/ Doc1685.pdf, page 1
Extract:
Central Indiana Gas Company
Meter Deposit Receipt
Location: Muncie, Indiana July 31, [19]31
Received From: August Haas
Address R. R. 6, Box 24 1927 E. Seventeenth Street
The sum of Five 00/100 Dollars $5.00 |
Doc1685.pdf, page 1 |
|
S15 |
1940 U.S. Census:
(Census Date: 30 Apr 1940) Muncie, Delaware County, SD 10, ED 18-3, Sheet 26B, Ward 1, Line 48,
1927 E. 17th St., Dwelling 620, August Haas Household. Original
Data: NARA, T-627_1037.
www.ancestry.com , Accessed 2 Apr 2012. Acc002128/Ph9430.jpg
From Image:
1] August Haas: Head of household. 45 yr old white male, married -
Highest grade of school completed: 4 - Born Ohio - Code E: 1 -
Worked 45 hours during week of 24-30 March 1940 - Occupation:
Foreman Clay Fast Department in Glass Factory - Class of worker: Pw
- Code F: 316-25-1 - Worked 52 weeks in 1939 - Income in 1939: $1825
- No income of $50 or more received in 1939 -
2] Mabel M. Haas: Wife of head - Code A: 1 - 40 yr old white female
- School Grade completed: 6 - Born Indiana - Code B: 6 - Occupation:
None - Housework - No income received in 1939
3] Norma L. Haas: Daughter of Head - 20 yr old white female, single
- Highest grade of school: High School 4 - Code B: 30 - Born Indiana
- At work week of 24 March 1940: Yes - Code E: 1 - Number of hours
worked week of 24-30 March 1940: 55 - Occupation: Housekeeper in a
private home - Class of worker: Pw - Code F: 500-86-1 - 48 weeks
worked in 1939 - Amount earned in 1939: $192 - No other income -
4] Olive Jean Haas: Daughter of Head - 19 yr old white female,
single, Code A: 2 - Highest grade of school: High School 4 - Code B:
30 - Born: Indiana - at work the week of 24 March 1940 - Code E: 1 -
Number of hours worked week of 24-30 March 1940: 30 - Occupation:
Laborer, Glass factory - Worker Code: Pw - Code F: 988-25-1 - 13
Weeks worked in 1939 - Income 1939: $169 - No other income
5] Marjorie Haas: Daughter of head - 16 yr old white female, Single
- Code A: 2 - Highest grade of school: High School 2 - Code B: 26 -
Born Indiana - Did not have a job - in School - Code E: 6 - No
income
6] Barbara Haas: Daughter of Head - Code A: 2 - 5 yr old white
female, single, no school attended - Born Indiana -
Household:
- Home Owned, Value of home $2300
- None attended School
- All lived in the same house on 1 Apr 1935
- Code C: 60 - all but August who is 59 |
Ancestry.com Link |
|
S16 |
Web Page, Housetry.com, 1927 E. 17th
St, Muncie, Indiana 47302.
http://housestry.com/properties/?address=1927+East+17th+Street%2C+Muncie%2C+IN%2C+USA
. accessed 15 March 2018. |
|
|
S17 |
Web Page,
Xome.com:
https://www.xome.com/realestate/1927-e-17th-st-muncie-in-47302-44441516,
accessed 16 July 2019
- Value: $45,480
- Lot
Size: .33 acres
- 1 bedroom, 1 bath, built 1919 |
|
|
S18 |
Web Page,
Realtor.com:
https://www.realtor.com/realestateandhomes-detail/1927-E-17th-St_Muncie_IN_47302_M40514-47414#photo10,
accessed 16 July 2019
- 2 bedrooms, 1 bath, 672 Sq Ft, .33
Acres
- Estimated Value: $36,900
Property Overview
- Above average sized lot. Detached 1 car garage with additional
outbuilding partial basement, 2 bedrooms and 1 bath. Eat-in kitchen
and utility room. This is a FannieMae Homepath property. Only owner
occupant offers will be considered for the first 20 days of listing
period and seller requests that purchaser's agent go to Homepath.com
website to submit any/all offers. Please feel free to contact
listing agent with any questions.
This property overview is
from the previous listing when the home was listed for sale in May
7, 2014.
Property Details for 1927 E 17th St
Public Records
Beds: 1
Rooms: 5
House size: 672 sq ft
Stories: 1
Lot
size: 14400
Garage: Detached Garage
Heating: Forced Air
Cooling: Central
Construction: Wood Frame
Year built: 1919
Year renovated: 1919
Property type: Single family
Date
updated: 08/16/2018
-
Ph12464.jpg (10 Images) - Outside, Garages, limited inside shots
- 25 Apr 2014 |
|
|
S19 |
Web Page,
Zillow.com, Sept 2014:
https://www.zillow.com/homedetails/1927-E-17th-St-Muncie-IN-47302/99099153_zpid/?fullpage=true
Ph12465.jpg (3 images) -
26 Sept 2014, Zillow.com - Outside, 1 interior of living room
looking into kitchen |
|
|
S20 |
Web Page,
Trulia.com, Nov 2014:
https://www.trulia.com/p/in/muncie/1927-e-17th-st-muncie-in-47302--2098763142
Description
This property is no longer available to rent or to
buy. This description is from November 06, 2014
This property is
sold AS IS, WHERE IS WITH ALL FAULTS. Seller requires that Buyer
must be OWNER-OCCUPANT and cannot re-sell the property for 12 months
from purchase. Seller and Broker make no warranty, representation or
guarantee as to quality, condition or habitability of the property,
with no financing, inspection or other contingencies to sale. Any
manufactured housing not already considered attached to the real
estate will be conveyed only with a hold harmless agreement or quit
claim Bill of Sale unless otherwise noted. QUIT CLAIM DEED. This is
a Cash-only Sale, and Title to the Property shall convey AS-IS,
WHEREIS via a Quit Claim Deed. Buyer shall be responsible for all
taxes, liens, fines, assessments, citations and judgments of record
as of the Closing Date. Neither Seller nor Broker or Auction Firm
make any warranty or representation with respect to title, including
that the title is good or marketable or that title insurance is
available. |
|
|
S21 |
Unsafe
Building Hearing Authority, Record of Hearing, 11 Apr 2019:
http://www.cityofmuncie.com/documents/UBHA/UNSAFE_BUILDING_HEARING_AUTHORITY_MINUTES-APRIL_2019.pdf
Doc5251.pdf
PDF Page 1:
3. 1927 E. 17TH ST. No one showed
for property. Motion to affirm order. Imposed$3,000
Civil Penalty
for failure to comply. Continued for 30 days; May 9th. Seconded and
Motion
passed unanimous vote |
|
|
S22 |
Real
Estate Listing Info, Sept 2014:
-
Doc5252.pdf
- Sale Date: 16 Sept 2014 -
-
Sale Price: $4181.00
- Muncie, Delaware County,
Center Township - Subdivision: Walls 1st Eureka Allotment, Lot
22, Township 20, Range 10, Section 23
- Lot: .3306
acres, 14,400 Sq. Ft. - Lot Frontage: 90 - Lot Depth:
160
- 90 ft wide, West side: 160 ft,
East side: 154 feet
- Crawl Space: 457 Sq. Ft.
- Total Rooms: 5 - 1 Bedroom, 1 Bath |
|
|
S23 |
City and County Statistics (Col 2, 3)
Muncie Star, 4
Nov 1961, page 7, Col. 3
Col. 3:
Building Permits
Mable Haas, 1927 E. 17th St., Garage,
$945.
https://www.newspapers.com/image/252100710/?terms=%221927%2BE%2B17th%2BST%22 |
|
|
S24 |
News
Article, Sheriff's Sale, 15 Jan 2014:
www.starpress.com,
11 Dec 2013, page C8, Col 5/6
Delaware County Sheriff's Office .
. . Notice of Sheriff Sale, 15 Jan 2014
https://www.newspapers.com/image/109341887/?terms=%221927%2BE%2B17th%2BST%22
Ph12466.jpg |
|
|
S25 |
HUD Sale, 8 Nov
1981 -
Ph12467.jpg
Muncie Star, Sunday 8 Nov 1981, Page 11D, Col. 2
"U.S. Department of Housing & Urban Development For Sale Sunday, 8
Nov 1981
https://www.newspapers.com/image/252668330/?terms=%221927%2BE%2B17th%2BST%22
Muncie:
Case No: 151-184180-221
- 1927 E. 17th St
- 1
Bedroom
- Minimum Acceptable Price: $4,500.00 |
|
|
S26 |
https://www.newspapers.com/image/252100710/?terms=%221927%2BE%2B17th%2BST%22
Muncie Star, 4 Nov 1961, page 7, Col. 3
From Image:
City and County Statistics (Col 2, 3)
Col. 3:
Building Permits
Mable Haas, 1927 E. 17th St., Garage, $945. |
|
|
S27 |
Auction,
31 May 1978:
https://www.newspapers.com/image/252408943/?terms=%221927%2BE%2B17th%2BST%22
Muncie Star, 27 May 1978, page 9A, Col. 4
From Image:
Auction, Mable Crabill Estate
2 - AUCTIONS - 2
Wed., May
31 - 5:30 P.M.
1927 E. 17th St.
Mable Crabill Estate
Side-by-side refrigerator; color TV; 2 window air conditioners;
dishwasher; apartment range; washer
and dryer; sewing machine;
small appliances; living rom and bedroom furnishings;
dinette
set; belt massager; bicycle; lawn and garden tools; mower, etc.
Ph12470.jpg |
|
|
S28 |
Sheriff's
Sale, 9 Apr 2014:
https://www.newspapers.com/image/109561700/?terms=%221927%2BE%2B17th%2BST%22
Muncie Star, 6 March 2014, page C8, Col. 6
Notice of Sheriff
Sale, 9 April 2014
Judgment to be satisfied: $29,143.85
Ph12472.Jpg |
|
|
S29 |
Newspaper
Article, "City Building Permits" Mabel Worthen
Haas, ID0378. Muncie Morning Star (Muncie, Indiana), 11 Aug 1944,
page 13, Col. 1. https://www.newspapers.com/image/249621825/ ,
accessed 29 Aug 2019.
Doc5315.pdf
From Image:
City and County
Statistics
City Building Permits
Mabel Haas, 1927 East
Seventeenth Street, Alterations . . . . $60 |
|
|
S30 |
Newspaper
Article: "Real Estate Transfers", Mabel Haas, ID0378.
Muncie Morning Star (Muncie, Indiana), Friday, 14 March 1919, page
13, Col. 4. https://www.newspapers.com/image/254086032/, accessed 7
Sept 2019. Doc5330.pdf
Real Estate Transfers
...
Harold C. R. Wall et ux, to
Mabel M. Haas and husband, lot 22, Wall's first addition, Eureka
Allotment, Muncie .......... $228 |
|
|
S31 |
City
Directory: Haas Family. U.S. City Directories,
1822-1995 [database on-line]. Emerson's Muncie City Directory
(Muncie, Indiana), 1927, pages 301, 1147. www.ancestry.com accessed
27 Aug 2019.
Doc5309-001.pdf
Page 301: Haas August (Mabel M.),
potfitter, res. 1927 E. 17th
Page 1147: Haas August (Mabel)
(Wilma 9, Norona [Norma] 8, Olive 6), Muncie RFD 6 |
|
|
S32 |
Listing,
online, Aug 2020:
URL:
https://matrix.miborblc.com/Matrix/Public/Portal.aspx?ID=DE-90370203862&eml=d3JvYmJpbnNqckBnbWFpbC5jb20=
, accessed 10 Apr 2021
15 Images:
17th St House
sometime before Apr 2021 -
=========================================================
URL:
https://matrix.miborblc.com/Matrix/Public/Portal.aspx?ID=DE-90370203862&eml=d3JvYmJpbnNqckBnbWFpbC5jb20=
Images
- 001 to 016:
https://www.amazon.com/clouddrive/share/D2EHA6ivLjkCUjKJNgQ7uwcvRQ1GfkH811sdGfbjCWH
17th St House, Bef Apr 2021 - Online Listing with images
- (See: Ph12961-InfoSheet.txt) -
001: Listing Info
002: East Side, Looking South
003: East Side, looking South
004: South East Corner, looking north
005: NE Corner
006: Interior shot, unknown room
007: Interior, Living
room looking onto front porch and front door
008: Interior
shot - Unknown room
009: Interior Shot, Unknown Room
010: Bathroom
011: Kitchen
012: Interior Shot - I
THINK this is the main Bedroom - with the bathroom door at left
013: Interior Shot, unknown room
014: South Side of house
- Back entrance door, where window to 2nd bedroom used to be -
Celler Entrance
015: Garages - Left: Built by Bill Crabill -
Right: one of the original Garages on the property
016: 17th
St House Listing Sheet - Aug 2020 - (See: Ph12961-InfoSheet.txt) |
|
|
S33 |
|
|
|
S34 |
|
|
|
S35 |
|
|
|
S36 |
|
|
|
S37 |
|
|
|
S38 |
|
|
|
S39 |
|
|
|
S40 |
|
|
|
S41 |
|
|
|
S42 |
|
|
|
S43 |
|
|
|
S44 |
|
|
|
S45 |
|
|

