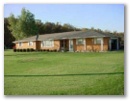|
RobbHaas Family Pages |
400S House Walt & Norma Robbins |
| Home | Walt & Norma Robbins | Sources | Images |
| Location |
| Salem Township, Delaware County, Indiana |
| Current Address: 8400 W CR400S, Yorktown, Indiana 47396 765-759-9331 |
| Coordinates: 40°08'05.59”N 85°29'03.00”W |
| Google Custom Map |
| Property Description: "A part of the East Half (E1/2) of the Southeast Quarter (SE1/4) of Section Thirty-[four (34), Township Twenty (20) North, Range Nine (9) East, more particularly described as follows, to-wit: Beginning at a point in the south line of the said East Half of the Southeast quarter of Section 34 one hundred Eighty (180) fee east of the southwest corner thereof, and running thence east along said south line Three hundred sixty (360) feet; thence north parallel to the west line of said East Half of the southeast quarter Two hundred forty-two (242) feet; thence west parallel to said south line Three hundred sixty (360) feet; thence south parallel to said west line Two hundred forty-two feet (242') to the place of beginning, containing Two (2) acres, more or less." (Source: Acc002485/Doc1358.pdf - Warranty Deed, 13 Sept 1965) |
| Postcards received by family while living here - Link (See Index/400S House) |
| Occupants |
| Walter C. Robbins, Sr., ID0005 [1966 to 2006] | Norma Louise Haas Robbins, ID0006 [1966 to 2004] |
| Phillip E. Robbins, ID0007 [1966 to his marriage in July 1967] | Living, ID0013 [1966 to Oct 1969] |
| Description |
| Brick ranch home sitting on 1 acre of land with a black top drive |
| 3 bedrooms, 1 bathroom, kitchen, dining room, living room, laundry room and a 2-car attached garage |
| Walter built a storage barn on the back of the lot |
| It is in the Daleville School district, has a Yorktown address and phone number |
| Originally Walter & Norma owned 2 acres but eventually sold the 1 acre lot on the east side |
| This home was built in 1966 by contractor George Harlan ID0568 |
| House Floor Plan - Doc0621.pdf |
| This brick ranch home was along the same floor plan as the North of
Daleville house except a bit larger and arranged differently. It had 3
bedrooms, a living room, dining room, kitchen, laundry room, one bath and a
2 car garage. This home was sitting in the middle of one acre. The family
had originally bought 2 acres but later sold the extra lot to the Dick
family. The home ran east and west as the other house but the garage opened
to the east instead of the south.
Later a little red barn was built by Walt. He looked at the one his neighbor had and built his from designs and plans he created. They also later had a blacktop drive installed. There were lots of apple trees that were planted and cared for by Walt. The family was living here when, in January of 1977, son Phil died of accidental causes. Norma took this event very hard and never recovered from the loss. This home was lived in by Norma from 1966 until her death in December 2005. Walter continued to live there until he sold it and moved to Muncie in 2006. |
| Abstract for this property - Doc1171.pdf |
| Warranty Deed: Martin L. Shroyer to Walter C. Robbins and Norma L. Robbins, 13 Sept 1965 (2 acres) - Doc1358.pdf |
| Mortgage: Walter & Norma
- Mutual Home, Muncie, Delaware County, Indiana, $13,500.00 - 1 Apr
1966 -
Doc1359.pdf - Paid Off: 3 Sept 1982 - To Build the new home |
| Affidavit of Survivorship - Doc1360.pdf |
| Sale of Home, 2007: - Purchase Agreement, 16 June 2007 - Acc002503/Doc1396.pdf - Closing Documents, 27 July 2007 - Acc002504/Doc1397.pdf - Listing Documents - Acc000662/Doc0394.pdf - Listing Documents - Acc002493/Doc1372.pdf - |
| Sources | ||
|
Source Citation |
Image |
|
| S1 | ||
| S2 | ||
| S3 | ||
| S4 | ||
| S5 | ||
| S6 | ||
| S7 | ||
| S8 | ||
| S9 | ||
| S10 | ||
| S11 | ||
| S12 | ||
| S13 | ||
| S14 | ||
| S15 | ||
| S16 | ||
| S17 | ||
| S18 | ||
| S19 | ||
| S20 | ||
| S21 | ||
| S22 | ||
| S23 | ||
| S24 | ||
| S25 | ||
| Images Click Thumbnails for larger Images - Higher Res Versions Available for most Images - Contact Me | |||||
| I1 | I2 | I3 | I4 | I5 | I6 |
 |
Ph13304-001.jpg Foundation, 1966 |
||||
| About 2006 | |||||
| Ph3714.jpg | |||||