|
RobbHaas Family Pages |
|
4th St
House Daleville, Indiana |
| Home |
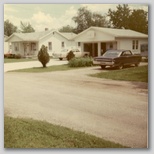 Abt 1965 |
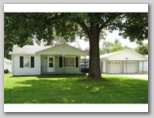 Nov 2012 |
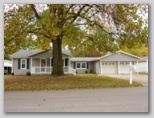 Oct 2020 |
| (Click image for larger view) | ||
|
The 4th St. House was a small home built in 1940 and consisted of a living room, 2 bedrooms, kitchen and back porch. There was no bathroom, but there was an outhouse in the southeast corner of the back yard. The lot measured 80 by 157 feet and the house sat at the front (north) side of the lot. There was not a front porch but probably a small stoop with a step or two. The back porch was covered and had a shed roof. There was no garage but there was a gravel drive to the west of the home. The water for the house was a pitcher pump located in the kitchen. Before 1952 Marcus and Mary Clevenger had purchased the home. Marcus was born about 1913 and was a 1931 graduate of Daleville High School. He later (1956) founded Clevenger Vending Company headquartered in Yorktown, Indiana. The Musick Family consisted of Herschel Junior Musick born in 1923, his wife Betty Jean Davis Musick, born 1925 and their daughter Shirley Kay Musick born in 1944. Hersch and Betty were married Aug 1942 in Muncie, Delaware County, Indiana where they lived for the first five years of their marriage. They then relocated to Anderson, Indiana when Hersch got a job at Pierce Governor. By 1952 the family decided they wanted their own home so they moved to Daleville where they purchased the 4th St. Home from Marcus and Mary Clevenger for $4800.00. It has to be remembered that 3 people were living in this small home with no running water or a bathroom. This was not an unusual situation at the time but most everybody by this time yearned for the conveniences of such things. The family had to make do with using the pitcher pump in the kitchen, and making the trek to the outhouse no matter the weather. Baths in those days were not easy and mostly consisted of a big metal tub which would be filled with water from the pitcher pump and mixed with water heated on the cook stove. As can be imagined a daily bath was not usually the case and the bath was probably taken in the kitchen since that was closest to the source of the water. The good ole days indeed! In 1952 the heating system consisted of an oil burning stove which sat in the living room. This was the source of heat for the entire house. The closer you were to the source of the heat the warmer you were. Since they did not insulate homes back then these units were not very efficient. Later the oil stove was replaced by an oil burning floor furnace which was located in the hallway. In 1954 the family grew with the birth of son Mark. The original home had 2 small bedrooms and up until this time that had been sufficient but adding the 4th person brought some crowding. The front door, which opened to the north, probably had a small stoop and step leading to the yard. About 1958 Hersch framed and poured the concrete for a front porch measuring 8 by 17 feet. He also created a concrete step on the west end of the porch and a walk that went west to the east edge of the gravel drive. The walk made a tee at the driveway and went north to 4th St and also south to where the future garage would be located. When first created the porch was not covered but that was remedied in about 1959 when Hersch constructed a roof over the porch and added metal posts at the northern two corners and one in the center. Somewhere around 1989 new metal railings were added to the porch and they were painted black. In years between 1959 and 1989 the posts had been painted mostly pink. 1960 proved to be a BIG year for the little house. This was the year that the family added a great deal of space to their home with the addition of a utility room, bedroom and finally a bathroom. Along with this came running water and the end of using the outhouse. With the assistance of Dick Davis, Mark and others the addition was added during that summer. Before this addition the back porch had been covered with a shed roof which was lower than that of the rest of the house. After the addition the back porch became a part of the kitchen but that area still has a lower ceiling to this day. The shed roof and the lower ceiling can be seen in the photographs below. While digging the footer Hersch would fill up the large wheel barrow and then put some dirt in the small one. Then Dick and Mark would race to the back of the yard to dump the dirt. Naturally at this same time, some other things had to have happened. First a water pump was installed. According to Mark the first pump sat under the kitchen and was an oil-piston pump. The original well was located off the northwest corner of the front porch. This pump was later replaced with a new pump located under the utility room. Finally, the family would have running water! Around 1971 a new well had to be dug because when I-69 was put in many of the wells in the western part of Daleville went dry. This new well was located between the house and the garage just in front of the Breezeway/ Family Room. Also happening at about this same time was the installation of a septic system and the piping for its use. The septic tank was located near the southeast corner of the house. The outhouse hole was probably filled with dirt from the foundation for the addition of 1960 and the little building was used for storage. The bathroom is situated on the east wall of the house, between Bedroom #1 and Bedroom #2 and measures 5 by 10 feet. The bathtub is on the east wall and there was a single window above the bathtub as was the case in most homes of the period. On the north wall was the sink and later a cabinet. The toilet sat in the middle of the south wall. The walls of the shower area and the lower portion of the other walls were covered with pink and black ceramic tiles which was typical of the period. They were still in place in 2012. The bathroom underwent a major overhaul in 2016. Sometime around 1961 Hersch and his friend Charlie Watson built a 2-car garage to the west of the house which measured 21.5 by 22 feet. The back of the garage was even with the back of the house and there was about 20 feet between the house and the garage. The driveway was still gravel at this point. Charlie Watson lived in Daleville and was a local building contractor. Hersch worked a lot for Charlie building houses in the area. Charlie’s daughter was Shirley’s best friend. Charlie, his wife Maggie were friends of Hersch and Betty and they did a lot things together over the years. This garage has two single garage doors and a lot of space in front of where the cars would be parked. It also had a large attic and a space which protruded over the front edge of the garage. The garage, when built, had one service door on the east wall at the southeast corner. This door would later serve as the entry door into the garage from the family room. After the Family Room was added Hersch replaced the window on the east side of the garage ,near the northeast corner, with a new service door. He also created a new service door on the south wall of the garage at the northeast corner. The inside of the garage was finished later (about 1968) using drywall on the walls and ceiling. Hersch was quite the craftsman and the house is full, inside and out, with his work. It seems that he was always updating and adding refinements to the home. About 1963 Hersch, and probably Charlie Watson, framed and poured the concrete drive which is a tribute to their craftsmanship because it looks as good today as it did when poured. Also around the year 1963 a new Hot-water boiler heat system was installed and finally the home had a more uniform heat throughout. The boiler and all of its mechanisms was/is located in a dugout area under the hallway. Originally it was powered by oil and now it is electric. The oil tank sat behind the house near the southeast corner and can be seen in [I14]. The tank was removed after the system was converted to electric in the fall of 2012. At some point Hersch and Betty planted a Black Cherry tree in the front yard and it can be seen in [I6]. This tree eventually died, was removed and replaced by a Tulip Tree in about 1963, which is still in the front yard today. Daughter Shirley was married in June 1964. Sometime after she left home the wall between the living room and Bedroom #3 was removed. This enlarged the living room by about 9 feet which allowed the living room to cover the entire front portion of the home. The east end of the living room was used to house Betty’s organ which she played frequently. About 1966 Hersch built the kitchen cabinets in the northeast corner of the kitchen using mahogany lumber he obtained probably from Stautomeyer Lumber in Anderson. He used a router attachment in Charlie Watson's table saw to make the doors. He then finished the cabinets and doors by using a dark stain and probably shellac as the final finish. The Sink cabinets were purchased but finished by Hersch. These cabinets can be seen in the pictures below. The next addition to the home was when Hersch connected the house and the garage with a room they used as a family room. The room measures about 12 by 18 feet and was added about 1971. The room has a door in the south wall which leads out to a concrete patio and a window on either side of that door. The patio was probably added at about the same time as the family room. At one point it was covered but that was later removed. The north side has windows in the center of the wall. In the east end is the door leading to the utility room and the west end has the door leading into the garage. The service door in the southeast corner of the south wall of the garage was also added about this same time. The storage barn, which sits in the southeast corner of the back yard, was built by Hersch about 1973. It is assumed that the old outhouse, which had been used for storage, was replaced by this building. Mark left home about 1977 and that left Hersch and Betty as sole occupants of the little house. Sometime around 1989 metal posts and railing were added to the front porch. These railings connected the support posts and were painted black. The support posts had originally been painted mostly pink. New garage doors were installed in October 1999 for a cost of $1518.00 which included the doors, installation and hook up to the existing garage door openers. The doors were installed by Overhead Door of Hartford City. During the years of 1996 to 1999 Hersch and Betty were instrumental in the formation of the Daleville Municipal Park. This park was located on land where the former Daleville School building had sat before being torn down. The park was located on the west side of Walnut street at the west end of Daleville Road. They, along with a group of other volunteers, cleaned the area and added, among other things, a gazebo, and a shelter house. They also moved the little Marathon filling station [I61], from its location at the northwest corner of St Rd 67 and Walnut street into the park. This filling station had been a gathering place for locals for years. There was a group known as “The Liars Club” who met there frequently. The shelter house was dedicated in the name of Hersch in a ceremony on 13 Oct 2006 that was well attended. The gazebo was built by Hersch, the volunteers and members of the Carpenters Union. This was a beautiful spot to walk and relax and gave the town a wonderful place where people could gather or just enjoy the solitude. Sometime around 2016 this area was cleared and a splash park replaced it. Later a new shelter house was constructed with the sign commemorating it as "Herschel Musick's Shelter" [I64]. The Marathon filling station was still standing 2016 but was in a different location. [S12], Betty had kept all the receipts for the project and did further research about the filling station. She put all this material in a scrapbook. The original scrapbook is housed at the Daleville Public Library. There is also a digital version of this scrapbook [S12] . Betty and Hersch spent countless hours on this project. The family suffered losses with the passing of daughter Shirley on 12 Oct 2001, Betty on 25 June 2002 and Hersch on 23 Sept 2008. From Sept 2008 until June 2012 the home was in probate with Mark as the executor. The new owner of the home in 2012 was granddaughter Kelly Robbins Mathews. At first the home was rented to her daughters and their families. First from 2008 to 2010, Heather, her significant other and her daughters Madison and Ashlyn occupied the house. From 2010 to 2012 Kelly’s youngest daughter, Brittany, her significant other and her son Colton lived in the house. From 2012 to 2014 the home was rented to non-family members. Kelly moved into the home in May 2014 and has lived there until it was sold in November 2020. During her time living in the home she has given the little house a complete makeover. Among the updates are new siding, windows, and doors along with a new roof. The front porch saw new porch posts, railings and lights. The inside also saw a lot of improvements. After May 2012 the wall between the living room and bedroom # 3 was replaced thus creating the third bedroom again, which also included a closet. The bathroom was completely updated with new tub and shower which included closing up the original window in the east wall. This update also included moving the sink and cabinet from the north wall to the south wall. New walls and floor covering completed the bathroom update. The kitchen also got a face lift with a new sink, cabinets being painted white, new counter tops and flooring. With the sale of the house in November 2020 it passes from the family for the first time since 1952. This begins a new chapter in the history and story of the little house on 4th Street. For more detailed
information about the house please see below. Thanks for visiting
this page. |
| Table of Contents | |
| Links will open in new window | |
| Barn [004-013] Bathroom [004-002] Bedroom #1 [004-003] Bedroom #2 [004-004] Bedroom #3 [004-005] Driveway [004-011] Family Room [004-008] Garage [004-009] Heating System [004-014] House Details, 1940-2020 [004] House Exterior [004-001] House Information [001] Images Kitchen [004-006] Laundry Room [004-007] Living Room [004-017] Location [001] |
Musick, Hersch & Betty Page -
MRM Page - Musick, Shirley K. Page - MRM Page - Occupants [001-003] Outhouse [004-012] Owners [001-002] Patio [004-018] Porch, Front [004-010] Sewage System [004-016] Sources Specifications [001-001] Storage Shed [004-013] Timeline [002] Trees [004-019] Utility Room [004-007] Water System [004-015] Yard [004-020] |
| [001] House Information - |
|
Location: - PO Box 23, Daleville, Indiana (This was the address before there were street addresses assigned by the Post Office) - 14921 W. 4th St., Daleville, Indiana 47334 [S4] - South Side of 4th Street, between S. Edwards St. and S. Pleasant St. [Google Maps] - Google Maps: (Ph12850-001.jpg) - (Close-up: Ph12850-002.jpg) - Coordinates: 40° 07' 04.47" N 85° 33' 44.44" W [Google Maps] - County: Delaware - Township: Salem - Subdivision: Dale E C S 1 Add [S1] [S4] - Township 19, Range 8, Section 12 [S1] - Legal Description: Lots number six (6) and seven (7) in Block number twenty-one (21) in Snider Addition to the Town of Daleville, Indiana [S2], - Legal Description: lots 5 and 6 block 1, E. C. Snider's First Addition to Daleville. [S5], Daleville Information: - 19 Nov 1838: Dales Ville was platted by Campbell Dale [S11], [More Daleville Info], - 1982: Daleville was incorporated becoming the newest town in Indiana Population: - 1990: 1681 [Link] - 2000: 1,658 people, 650 households, and 453 families living in the town [Link] - 2010: 1,647 [Link] - 2019: Estimated 1648 [Link] - |
|
[001-001] Specifications: - Year Built: 1940 [S1] [S4] - House Size: 1,188 Sq. Ft. [S1] - Lot Size: .28 acre (80 x 157 feet) (Lot Sq Ft: 12,560) [S1] - |
| [001-002]
Owners: - 1940-1952: Unknown - ??? - June 1952: Marcus M. and Mary L. Clevenger [S2], [S5], [S6], [S10], - Marcus graduated from Daleville High School, 13 Apr 1931 (Class size: 24) - [S8], - Marcus was the founder of the Clevenger Vending Company in 1956 which was located in Yorktown, Indiana [S7], - June 1952-Sept 2008: Herschel J. and Betty Jean Davis Musick - [S2], [I6], [I54], - Sept 2008 - June 2012: Probate, Hersch Musick - Executor: Mark Musick - June 2012-Nov 2020: Kelly J. Robbins Mathews [S1], [I53], [I54], [I57], |
|
[001-003] Occupants: - June 1952 to June 1964: - Hersch J. Musick [I6], [I9], [I54], - Betty Davis Musick [I6], [I54], - Shirley K. Musick [I52], - Mark Musick [I1], [I2], [I7], [I54], - June 1964 to 1977: Hersch Betty, Mark - 1977 to 26 June 2002: Hersch, Betty - 26 June 2002 to 23 Sept 2008: Hersch - Sept 2008 to Oct 2010: Heather (Great-granddaughter of Hersch & Betty), Her significant other and her Daughters, Madison and Ashlyn - [I56], - Nov 2010 to May 2012: Brittany (Great-granddaughter of Hersch & Betty), her significant other and her son Colton - [I45], - May 2014 to Nov 2020: Kelly Robbins Mathews (Grand-daughter of Hersch and Betty) and Pres Ligon - [I53], [I54], [I57], - Nov 2020: A New Chapter begins |
| [002] Timeline - | |
| 1940 | House Built [S1] |
| May 1951 | Real estate appraised for taxation $60, improvements $1,930. [S5], |
| June 1952 | Home purchased by Hersch &
Betty Musick [S2] - Purchase Price: $4800.00 - 2 bedrooms, kitchen, living room, back porch, Outhouse |
| 1958 | Front Porch floor (8 x 17) and sidewalk poured by Hersch [S3] |
| 1959 | Front Porch Roof Installed by Hersch [S3], [I3], |
| 1960 | Utility Room, Bedroom
(Bedroom #1),
and Bathroom added by Hersch - [I1],
[S3], This Picture, taken 1960, Shows Dick Davis with Mark Musick behind the large wheelbarrow and standing beside his small wheelbarrow [I1], - This view is looking north and this is the southwest corner of the house - Hersch is digging the footer for the addition of the Utility Room, Bedroom and bathroom. - The double window on the back of the house was removed and stored - it was eventually used in the new garage to be built about 1961 and was used on the west side of the garage [I51], - The front porch step and walk can be seen behind Dick and Mark - Notice the room with the double windows - That is the back porch at this point and the room insets about 1 foot. When the addition was added they made the addition and the porch flush with the west side of the house - The chimney can be seen at the upper right This Picture, also taken in 1960, shows Mark and Dick are having a wheelbarrow race - [I2]: - The footer can be seen at the right - Hersch would fill up the large wheelbarrow and put some dirt in the small one and then Dick and Mark would race to the back of the lot and dump the dirt - This dirt would later be used to fill in the hole under the outhouse - the sidewalk which goes from the front porch out to the street along the east edge of the gravel drive can be seen behind Mark and Dick This 2016 view shows the east end of the house, the roofline, the windows for Bedroom #3 and bathroom [I49], - Betty and Hersch standing in front yard with a Tree behind them. Picture looking northeast [I6], |
| 1961 | 2-car garage built by Hersch [S3], - 2020 dimensions: 21.5 x 22 |
| 1963 | - Concrete drive installed by
Hersch - Hot Water Boiler Heat installed [S3], - March 1963: Tulip Tree planted in front yard [S14] |
| 1964 | Daughter Shirley married |
| 1965 | - Picture of house and
garage before the Breezeway was added - All White Siding - Picture
looking southeast [I3], - Front Bedroom (Bedroom #3) - The wall between the bedroom and the living room was removed thus extending the living room across the entire front of the house [I42], [I17], |
| 1966 | Hersch built and finished Kitchen Cabinets (He built the ones in the northeast corner - he purchased the sink cabinets - he finished them all) [S14] |
| 1968 | Hersch finished the inside of garage [S3], |
| 1971 | -Family Room (Breezeway) was
added by Hersch [S3], - This joined the house and the detached garage - 2020 dimensions of family room: 18 x 12 - New well dug - When I-69 went in many of the wells on the west side of Daleville went dry [S13], |
| 1974 | Storage Barn built by Hersch [S3], |
| About 1989 | Metal railings were added to the front porch [I8], |
| 1996-1999 | Hersch & Betty were involved
with creation of the Daleville Municipal park - [S12] - Original Shelter: [I58], [I59], - New Shelter, 2020: [I64], - Gazebo: [I60], - Marathon Station: [I61], - Splash Park, New Shelter: [I62], [I63], [I64], |
| Oct 1999 | New overhead doors installed on Garage - Cost: $1518.00 - [S9], |
| 12 Oct 2001 | Death of Shirley Kay Musick Robbins |
| 26 June 2002 | Death of Betty Jean Davis Musick |
| 23 Sept 2008 | Death of Herschel Junior Musick |
| Nov 2012 | Home as it looked in Nov 2012,
8 Images -
Link, - Front of house, breezeway and garage - Tulip Tree in front yard [I13], - Link, accessed 1 Nov 2020 |
| 2012 | Wall erected at west end of
Living room [I18], - Bedroom #3 was back again this time with a closet |
| 2016-2019 | Kelly Remodel: - Images: [I18], [I19], [I20], [I21], [I24], [I25], [I26], [I27], [I28], [I29], [I30], [I31], [I32], [I33], [I34], [I35], [I36], [I37]. [I38], [I39], |
| Oct, Nov 2020 | Real Estate Listing: - Realtor: Tina Dickey Robbins - List Price: $99,900.00 [S4] - Listed, 17 Oct 2020: - Listing Sheet - - Just Listed Flyer - - Listing Photos Album - (Home as it looked in Oct 2020, 34 images) - Open House, 18 Oct: 2020: - Open House Image - - Accepted Offer: 19 Oct 2020: - Closing Date: 30 Nov 2020 |
| [004] House Details 1940-2020 - |
| Table of Contents, This Section | |
| Barn [004-013] Bathroom [004-002] Bedroom #1 [004-003] Bedroom #2 [004-004] Bedroom #3 [004-005] Driveway [004-011] Family Room [004-008] Garage [004-009] Heating System [004-014] House Exterior [004-001] Kitchen [004-006] |
Laundry Room
[004-007] Living Room [004-017] Outhouse [004-012] Patio [004-018] Porch, Front [004-010] Sewage System [004-016] Storage Shed [004-013] Trees [004-019] Utility Room [004-007] Water System [004-015] Yard [004-020] |
---
|
[004-001] House Exterior: - 1960: - Back: [I1], - 1970: Front, pink shutters, porch posts, no Family Room - [I43], - 1974: Front of house, family room, and garage - Tulip tree in front yard - Mark's tower and antennas behind house - porch posts, shutters are painted black - [I55], - Nov 2012: - Front: [I13], - Back: [I14], - July 2016: Before Remodel - [I46], [I47], [I49], - Front, front porch, family room, original siding before new siding added [I46], - East end of house - Windows left to right: Bedroom #3, Bathroom, Bedroom #2, Bedroom #3 - Shows the roofline of the 1960 addition (Bedroom #3 and Bathroom at left) [I49], - Back of garage, family room , house - Garage South service door - 1960 Addition Roof line - Addition: left window is Utility Room - Right window is Bedroom #1 [I50], - Oct 2016: - Front: [I37], - Oct 2020: - Front: [I19], [I20], [I21], - Back: [I24], |
|
[004-002] Bathroom: - Prior to 1960 the family used the kitchen sink, and or a tub to bathe, there was no running water - The water came from a pitcher pump in the Kitchen - Like this one [I11], - Prior to 1960 the family used the outhouse situated in the SE corner of the back yard - The bathroom was added in 1960 as part of an addition of the Utility Room, Bedroom and Bathroom [I1], [S3], - The original bathroom had a window on the east wall over the bathtub [I40], [I41], - View of the window from outside (East end of house) - [I49], - 2016 Remodel, The window was removed and a new bathtub/Shower installed [I28], [I29], - Original Bathroom: Sink on north wall, Toilet in center of south wall [I40], [I41], - Original Bathroom: The shower area and the lower half of the walls were covered with pink and black ceramic tiles (typical for the period) [I40], [I41], - Originally the toilet sat in the center of the South wall, but in the 2016 remodel it was moved to near the SE corner - Original: [I40], [I41], - Remodel: [I28], [I29], [I30], - Originally the Sink sat on the north wall with a medicine cabinet above it. In the 2016 remodel the sink was moved to the South Wall - Original: [I40], [I41], - Remodel: [I29], [I31], - The original medicine cabinet was the typical white metal unit about 18 x 24 inches. In these pictures it has been replaced with a more modern unit [I40], [I41], - Oct 2020, size: 5 x 10 - |
|
[004-003] Bedroom #1: - Master Bedroom (Southeast corner of home) - Added 1960 as part of an addition of the Utility Room, Bedroom and Bathroom [I1], [S3], - Oct 2020 Size: 14 x 10 [S4] - - |
|
[004-004] Bedroom #2: - East side of the home, South of bathroom, north of Bedroom #3 - Oct 2020 Size: 9 x 9 - [S4] |
|
[004-005] Bedroom #3: - Location: Northeast corner of the house - After June 1964 the Wall between the bedroom and the living room was removed to enlarge the living Room [I17], [I42], - About 2012 the wall was replaced and a closet was added [I18], - Oct 2020 Size: 9 x 9 - [S4] |
|
[004-006] Kitchen: - The original kitchen had s sink with a pitcher pump (like this one [I11]) which supplied water for the family - there was no running water - - About 1966 the kitchen cabinets in the north east corner, along with the countertops were made by Hersch (Lumber from Stautomeyer Lumber, Anderson) [S3], [I16], - Nov 2012: Shot of Kitchen, looking into the Utility Room to the south [I16], - The wall at the end of the sink cabinet was the original wall between the Kitchen and the back porch of the original house - Hersch removed the wall and added the space to the kitchen (about 1960) - Notice the large opening in the wall between the Kitchen and Utility Room - that was originally the back of the house and this was the location of a set of double windows that can be seen in [I1] from the outside - Notice the ceiling in the old porch portion of the kitchen is lower - that had something to do with the roof being lower [S3], - Sept 2018: - Sink Cabinets, West Wall - cabinets were purchased and finished by Hersch [I38], - Cabinets, NE Corner as built and finished by Hersch [I39], - March 2019 Remodel: - Cabinets, NE Corner Before and After [I33], - Sink Cabinets (West Wall) - Before and After [I34], - Oct 2020: - Size: 14 x 11 [S4] - NE Corner, Cabinets [I26], - Looking into Utility Room [I27], |
|
[004-007] Utility Room/
Laundry Room: - Added 1960 as part of an addition of the Utility Room, Bedroom and Bathroom [I1], [S3], - Originally the water heater sat in the southeast corner of the room but was a cabinet-type unit to better blend in with the washer and dryer [I16], - Oct 2016: The new water heater is in the southeast corner [ [I25], [I32], - Oct 2020: - Size: 11 x 9 [S4], |
|
[004-008 Family
Room/ Breezeway: - Abt 1962, East side of garage - Service door on SE corner - Before Breezeway constructed, Looking South [I7], - Before Breezeway/Family Room added to house [I3], [I43], - Abt 1971: After Breezeway/FamilyRoom added by Hersch [I4], [S3], - 1974: Green siding on family room [I55], - Nov 2012: [I13], - July 2016: - Pre-Remodel, original siding before new siding installed - [I47], - Pre-Remodel, back showing exterior door and the two south windows [I50], - Oct 2016: [I37], - Oct 2020 - Size: 18 x 12 [S4], - Outside, Front (North Side): [I19], [I20], [I21], - Outside, Back (South Side): [I24], |
|
[004-009] Garage: - Garage built by Hersch about 1961 [S3] - Abt 1962, east side of garage - Service door on SE corner - Before Breezeway constructed, Looking South [I7], - After the Breezeway was constructed Hersch moved the Service door to the NE Corner on the east side [S3], - Window on the west side of the garage came from the back of the original house (South porch Window) [I1], [I51], - April 1970: NE corner of garage - Cupola on roof - Window on East side later became the location of the service door after the family room/breezeway was added [I44], - Oct 1999: New Garage Doors were installed [S9], - Nov 2012: - Service door of garage is now on the east side at the NE corner after the Breezeway was constructed [I13], - There is also a service door on the south side at the SE corner [I14], - July 2016: - Pre-Remodel, original siding before new siding installed [I47], - Pre-Remodel, Back, showing South service door and original siding [I50], - Pre-Remodel, West side showing the double window that was originally in the back porch before the 1960 Addition (See [I1] ) - [I51], - Oct 2016: [I37], - Oct 2020: - Oct 2020: Size: 21.5 x 22 - White posts, new service door [I21], - |
|
[004-010] Front Porch: - Originally the house did not have a front porch as such, it had a small stoop and steps at the front door - Abt 1958: Hersch installed the porch slab and Sidewalk from porch to Gravel drive and north to 4th St and south toward the future garage [S3], [I1], - At 1959: The roof over the porch was installed by Hersch [S3] , - 1965: Front porch, with pink posts - Notice milk box at right - Hersch, Betty, Kelly, Mark (Kelly has her cast on in this picture) [I54], - April 1970: Pink Porch Posts (3) - [I43], - 1974: Black porch posts and shutters, Green siding on porch area of house [I55], - Abt 1989: Black metal railings & Posts, green outdoor carpet - Looking West [I8], - Nov 2012: [I13], - 2016: - August 2016: Front Porch - Posts painted black [I35], [I46], [I48], - Oct 2016: Front porch, with new white posts, railings and lights [I36], - Oct 2020: [I19], [I20], - Oct 2020, Size: 8 x 17 |
|
[004-011] Driveway: - 1952: Gravel - Abt 1962, East side of garage - Service door on SE corner - Before Breezeway constructed, Looking South, Gravel Drive [I7], - About 1963: Concrete drive installed by Hersch |
|
[004-012] Outhouse: - When the home was purchased in 1952 there was no bathroom in the house [S3], - The outhouse was located in the southeast corner of the lot (Where the barn is located in 2020) [S3], |
|
[004-013] Storage
Shed/ Barn: - Storage Barn was built by Hersch about 1974 [S3], - Location: Southeast corner of lot over where the outhouse was formally located [S3], - Abt 1989 [I10], - Abt 2000: [I12], - Nov 2012 [I15], - Oct 2020: [I22], [I23], |
|
[004-014] Heating System: - 1952: Oil Burning Stove located in the living room [S3], - ????: Oil Burning Floor Furnace located in the hallway [S3], - about 1963: Hot Water Boiler Heat installed (oil fired) [S3], - 2012: Oil tank behind the house near the SE corner of the house [I14], Later Removed [I24], - Fall 2012: The electric hot water boiler system was installed |
|
[004-015] Water System: - 1952: Pitcher Pump in Kitchen - much like this pump [I11], - Oil piston pump located near the hot water boiler [S3], - Replaced by new pump under the utility room [S3], - Well Location: - #1: Northwest corner of front porch - said to be 22 feet deep and was hand dug - When I-69 went in (1971) many of the wells in the western part of Daleville went dry, including this one. [S13], [S14], - #2: Between the house and the garage just in front of the Breezeway - it was 36 feet deep [S14], - Daleville Water Hookup: After 1977 - Water Heater Location: Southeast corner of Utility room - Originally was a smaller unit, a cabinet-type water heater, located in the southeast corner of the Utility Room. Hersch's plan was that he didn't want the unit to look like a water heater but blend in with the washer and dryer [I16], - About 2016 a more conventional water heater was installed in the southeast corner of Utility Room [I25], |
|
[004-016] Sewage System: - Septic Tank Location: Southeast corner of the house [S14], - Hookup to Daleville Sewage System: After 1977 - |
|
[004-017]
Living Room:
- - After June 1964 the living room was expanded to the east when the wall between the living room and Bedroom #3 was removed. Betty's organ was located in this area [I42], [I17], [I53], - About 2012, the wall and door were replaced, creating Bedroom #3 again [I18], - Oct 2020 Size: 12 x 18 [S4]. |
|
[004-018] Patio: - Nov 2012: Patio with Cover [I14], - July 2016: Shows location of patio without a cover [I50], - Oct 2020: Patio Cover Removed [I24], |
|
[004-019] Trees: - Black Cherry tree planted in front yard - There were 3 others, 2 on the property line to the east and 1 in the neighbor's yard to the east [S3], [I6], - Tulip Tree, Front yard - Replaced Black Cherry Tree [I13], [I50], [I55], - 2016: [I46], [I48], - Apr 1970: No Tree in front yard but looks like there probably had been one there at some point - [I43], |
|
[004-020] Yard:
- Back Yard, Hersch Mowing about 1989 [I9], - Back yard, showing location of barn in SE corner of yard, about 1989 [I10], - Back Yard, Pitcher Pump and flower bed, about 1989 [I11], - Barn in SE corner of yard, with some flooding, about 2000 [I12], - |
| Sources - | ||
|
Source Citation |
||
| S1 | Property Details Sheet - Doc5869-003.pdf (This document not shown because it contains personal information) | |
| S2 | Contract for purchase of Real
Estate and Warranty Deed. Book 382, page 171. Delaware
County, Indiana.
Doc2346.pdf -- Contract for purchase of Real Estate [3 pages] -- Warranty Deed #32065 [2 pages] |
|
| S3 | Telephone Conversation with Mark, ID1788, 22 Oct 2020 [S3] | |
| S4 | Real Estate Listing Sheet, 4th St. House, Daleville, Oct 2020. Listed by Tina Robbins, ReMax Realtors. Doc5869-002.pdf | |
| S5 | Newspaper Article, "Real
Estate Transfers", Muncie Star (Muncie, Indiana), 30 May 1951, page
3, Col. 4. Marcus Clevenger.
https://www.newspapers.com/image/253882581/?terms=%22Marcus%20Clevenger%22&match=1
(Accessed 25 Oct 2020)
Doc5870.pdf From Image: Marcus Clevenger, et ux, to Mutual Home and Savings Association, lots 5 and 6 block 1, E. C. Snider's First Addition to Daleville. Real estate appraised for taxation $60, improvements $1,930. |
|
| S6 | Newspaper Article, "Daleville" -
Muncie Morning Star (Muncie, Indiana), 27 Sept 1930, page 11, Col.
1,
https://www.newspapers.com/image/251886224/?terms=%22Marcus%20Clevenger%22&match=1
(accessed 25 Oct 2020) From Image: Daleville, Ind, Sept. 26 - The following officers have been chosen from their various classes in school here: Senior - President, Marcus Clevenger, . . . Ph12855.jpg |
|
| S7 | Newspaper Article, "Clevenger Vending" (Marcus Clevenger, Founder) - Muncie Star Press (Muncie, Indiana), Sunday, 19 Feb 2006, Page 4A, Col. 1, 2. https://www.newspapers.com/image/253977591/?terms=%22Marcus%20Clevenger%22&match=1 (accessed 25 Oct 2020) - Ph12856.jpg | |
| S8 | Newspaper Article, "Daleville", Muncie Morning Star (Muncie, Indiana), 9 Apr 1931, page 2, Col. 6. https://www.newspapers.com/image/251925048/?terms=%22Marcus%20Clevenger%22&match=1 (accessed 25 Oct 2020). Ph12857.jpg | |
| S9 | Receipt, Overhead Door Company of Hartford
City, Two new 9 x 7 Steel Insulated Garage doors. Total Cost:
$1518.00. Herschel J. Musick, ID1095, 14921 W. 4th St., Daleville,
IN 47334. Repository: RobbHaas Digital Archives.
Doc5873.pdf From Image: Overhead Door Company of Hartford City Group Date: 20 Oct 1999 Customer: Herschel Musick (Phone: 378-7156) 2 - 9x17 Steel Insulated garage doors - Total cost (Doors, hardware, Installation): $1518.00 (paid by check) Signature: Herschel J. Musick |
|
| S10 | Records
for Marcus Clevenger: City Directories: - 1945: Muncie, 2800 S. Monroe - (Mary L) - Clerk Mundy Sales, Inc [Link] - 1948: Daleville - Salesman [Link] - 1950: Daleville - Manager [Link] - 1953: Mt Pleasant Township, Yorktown, Rd 1 - (Mary L.) Buyer [Link] US Census Records: - 1930: #1: Selma, Indiana - In George & Effie Davis Household [Link] #2: Selma, Indiana - In Ward and Jessie Clevenger household (Son) - 17 [Link] - 1940: Daleville - Age 27, Married, Mary Louise, (Lived 1935: Miami, Florida) - Living in the George and Effie Davis Household (Aunt & Uncle) [Link] |
|
| S11 | Plat Map for Dales ville. Delaware County Deed Book Vol. 2-C, page 357. Reproduced in Delaware County Genealogist and Historian, Vol. 4, No. 1, March 1995, page 25. Original Record: Archives and Special Collections, Bracken Library, Ball State University, Muncie, Delaware County, Indiana. Doc0795.pdf | |
| S12 | Daleville Park Links: - Daleville Scrapbook, 1997-1998 (Created by Betty) - Daleville Park, 1997 - Daleville Marathon Filling Station project - Original Shelter: [I58], [I59], - New Shelter, 2020: [I64], - Gazebo: [I60], - Marathon Station: [I61], - Splash Park, New Shelter: [I62], [I63], [I64], |
|
| S13 | "Interstate 69 in Indiana" - https://en.wikipedia.org/wiki/Interstate_69_in_Indiana | |
| S14 | Email from Mark, 9 Nov 2020 | |
| S15 | ||
| S16 | ||
| S17 | ||
| S18 | ||
| S19 | ||
| S20 | ||
| S21 | ||
| S22 | ||
| S23 | ||
| S24 | ||
| S25 | ||
| Images Click Thumbnails for larger Images (Opens in New Page) | |||||
| I1 | I2 | I3 | I4 | I5 | I6 |
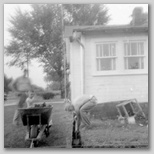 Ph11402-002.jpg Dick Davis, ID1792 Mark Musick, ID1788 Hersch Musick, ID0195 1960 |
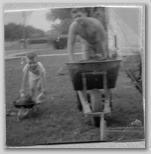 Ph4910.jpg Mark and Dick Racing 1960 |
 Abt 1965 Before Breezeway/FamilyRoom White Siding Ph12845.jpg |
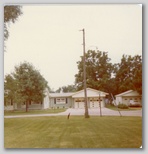 Abt 1971 House W/ Breezeway Green/White Siding Ph11407-007.jpg |
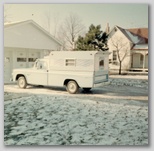 Abt 1970 Dodge Truck w/ Shell Ph11407-006.jpg |
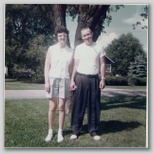 Betty, Hersch Front Yard Ph11431-023.jpg |
| I7 | I8 | I9 | I10 | I11 | I12 |
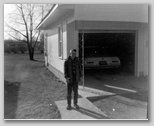 Mark Musick Garage, no breezeway Abt 1962 Ph12849-001.jpg |
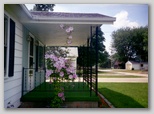 Front Porch Abt 1989, Looking West Ph12849-002.jpg |
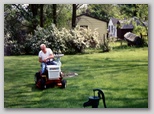 Hersch Mowing Back Yard Abt 1989 Looking South Ph12849-003.jpg |
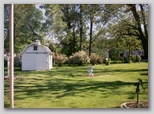 Back Yard, Looking South Abt 1989 Barn/Storage Building Back Yard, looking South Ph12849-004.jpg |
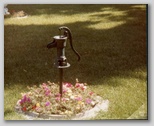 Pump/Flower Garden Back Yard Abt 1989 Ph12849-005.jpg |
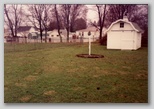 Back Yard, Barn Looking Southeast Flooding, Abt 2000 Ph12849-007.jpg |
| I13 | I14 | I15 | I16 | I17 | I18 |
 Nov 2012 House, Garage Ph12852-001.jpg |
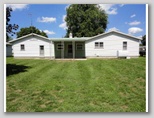 Back of Garage, House Patio Covering, Oil Tank Nov 2012 Ph12852-002.jpg |
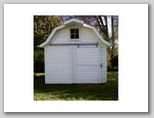 Barn/Storage Shet Nov 2012 Ph12852-003.jpg |
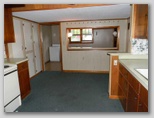 Kitchen, looking into Utility Room Nov 2012 Ph12852-005.jpg |
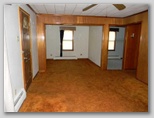 Living Room, looking East Nov 2012 Ph12852-007.jpg |
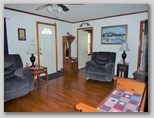 Living Room, Looking East Oct 2020 Ph12858.jpg |
| I19 | I20 | I21 | I22 | I23 | I24 |
 Oct 2020 Ph12859-001.jpg |
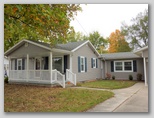 Oct 2020 Ph12859-002.jpg |
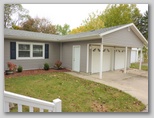 Oct 2020 Ph12859-006.jpg |
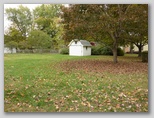 Oct 2020 Storage Shed Ph12859-003.jpg |
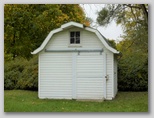 Oct 2020 Storage Shed Ph12859-004.jpg |
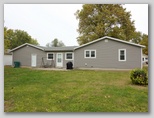 Oct 2020 Back of garage, Breezeway and House Ph12859-005.jpg |
| I25 | I26 | I27 | I28 | I29 | I30 |
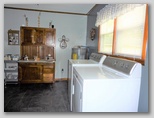 Oct 2020 Utility Room, SE corner Ph12859-007.jpg |
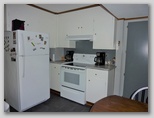 Oct 2020 Kitchen, NE corner Ph12859-008.jpg |
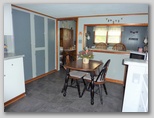 Oct 2020 Kitchen, into Utility Room Ph12859-009.jpg |
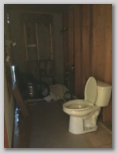 July 2016 Bathroom - Window Ph11344.jpg |
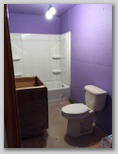 July 2016 Ph11350.jpg |
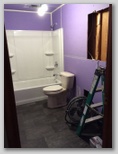 July 2016 Ph11358.jpg |
| I31 | I32 | I33 | I34 | I35 | I36 |
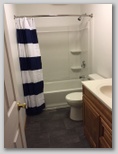 July 2016 Ph11363-002.jpg |
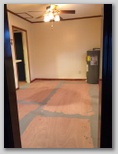 Oct 2016 Ph11430-004.jpg |
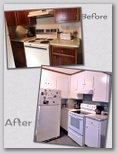 March 2019 Ph12379-001.jpg |
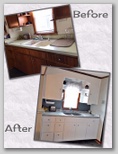 March 2019 Ph12379-002.jpg |
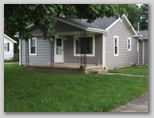 Aug 2016 Ph11381-003.jpg |
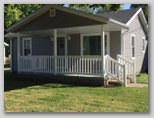 Oct 2016 Ph11418-001.jpg |
| I37 | I38 | I39 | I40 | I41 | I42 |
 Oct 2016 Ph11438.jpg |
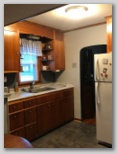 Sept 2018 Kitchen Sink Cabinets Ph12860-001.jpg |
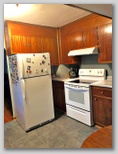 Sept 2018 Kitchen Cabinets, NE Corner Ph12860-002.jpg |
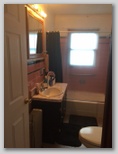 Bathroom, July 2012 Window Ph12863-001.jpg |
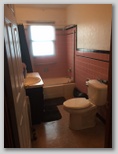 Bathroom, July 2012 Window Ph12863-002.jpg |
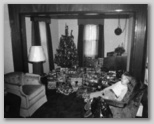 25 Dec 1977 Kevin Robbins Living Room, East End Organ Ph7020.jpg |
| I43 | I44 | I45 | I46 | I47 | I48 |
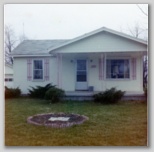 18 Apr 1970 Front of house, front porch No Family Room Ph10965-004.tif |
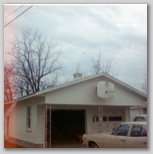 18 Apr 1970 Garage, Cupola Ph10965-005.jpg |
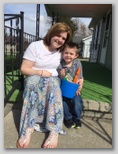 Brittany Mathews, Colton 27 March 2016 Occupants, 2010-2012 Ph11215-003.jpg |
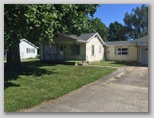 July 2016 Pre-Remodeling House, porch, family Room Ph11334-007.jpg |
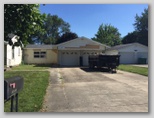 July 2016 Pre-Remodeling Family Room, Garage, Drive Ph11334-006.jpg |
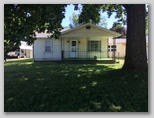 July 2016 Pre-Remodeling Front of house, Porch Original Siding Ph11334-005.jpg |
| I49 | I50 | I51 | I52 | I53 | I54 |
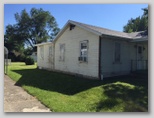 July 2016 Pre-Remodeling East Side of House Ph11334-003.jpg |
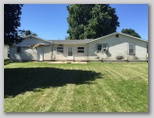 July 2016 Pre-Remodeling Back of House Ph11334-002.jpg |
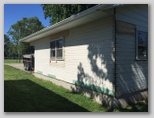 July 2016 Pre-Remodeling West side of Garage Ph11334-001.jpg |
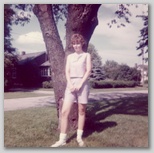 1962 Shirley Musick Front Yard Ph12313-001.jpg |
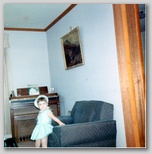 1967 Kelly Robbins Organ, east end of Living Room Ph12689-007.jpg |
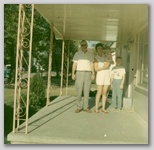 1965 Hersch, Betty Kelly (Cast), Mark Front Porch Ph12733-002.jpg |
| I55 | I56 | I57 | I58 | I59 | I60 |
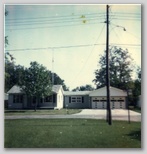 About 1974 House,Family Room, Garage Mark's Ham Antennas Ph5356.jpg |
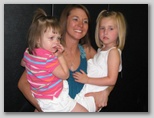 June 2011 Ashlyn, Heather, Madison Occupants 2008-2010 Ph8887-034.jpg |
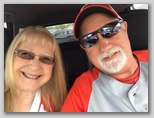 Aug 2019 Kelly Robbins Mathews Pres Ligon Ph12864.jpg |
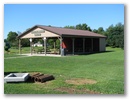 Herschel Musick's Shelter 2014 Ph10478-013.jpg |
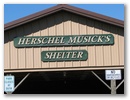 Herschel Musick's Shelter 2014 Ph10478-020.jpg |
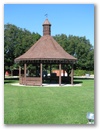 Gazebo with Cupola 2014 Ph10478-010.jpg |
| I61 | I62 | I63 | I64 | I65 | |
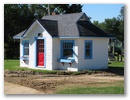 Marathon Filling Station, Front 2014 Ph10478-014.jpg |
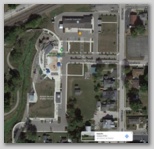 Daleville Splash Park Hersch Musick Shelter Google Map 12 Nov 2020 Ph12879-001.jpg |
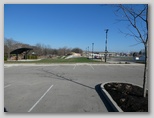 Daleville Splash Park Looking North 12 Nov 2020 Ph12879-003.jpg |
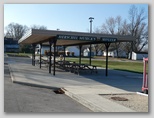 Hersch Musick Shelter Daleville Splash Park 12 Nov 2020 Ph12879-005.jpg |
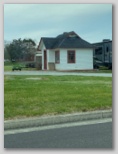 Marathon Station Nov 2020 Location: 6th St Ph12882.jpg |